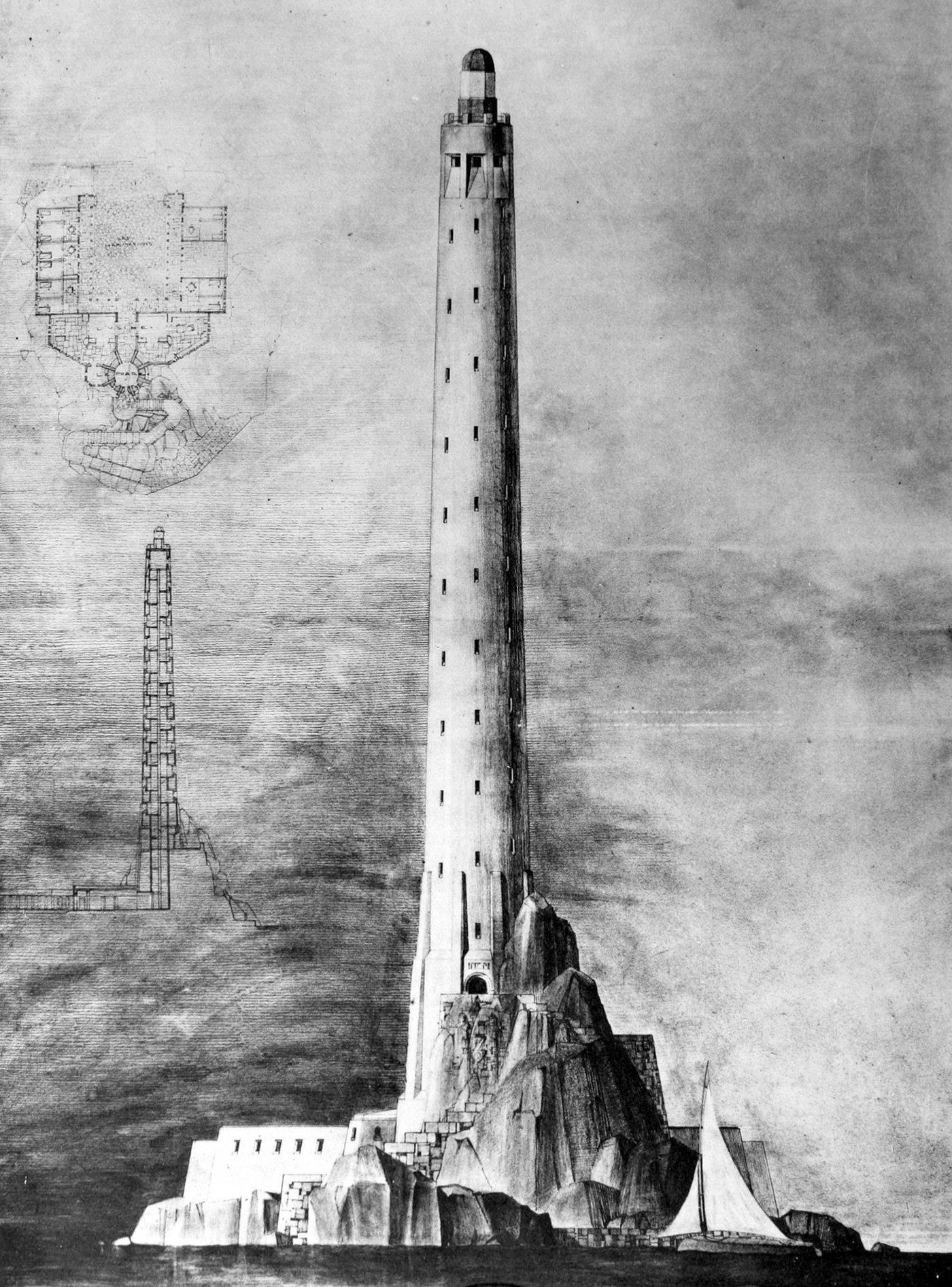A Proposal for a Monumental Lighthouse
Proposal for a monumental lighthouse from a student at the École des Beaux-Arts in 1925.
Pictured above is a student proposal for a monumental lighthouse from the École des Beaux-Arts. Designed in 1925, the structure is a tapered cylinder that rises high above the small, rocky island it resides on. The only break in the austere surface is a spiraling series of small, punched windows. These windows align with an interior spiral staircase, and they provide the only clue about the interior from the outside. At the summit, a simple cupola pokes above a flat top and houses the light source. Adjacent to the tower at its base is an entrance courtyard, which isn’t shown in the illustration but is drawn on the floor plan at the top left. We’re not given a view of this space, but its low profile does serve to accentuate the height of the tower.
As with any lighthouse, height is the main currency here. A higher light source will be visible from a greater distance, which makes the surrounding sea safer as a result. As such, lighthouses are structures that push up as high as possible in order to maximize their utility, which is based on verticality.
Check out other posts about architecture and verticality here.

