Welcome to On Verticality. This blog explores the innate human need to escape the surface of the earth, and our struggles to do so throughout history. If you’re new here, a good place to start is the Theory of Verticality section or the Introduction to Verticality. If you want to receive updates on what’s new with the blog, you can use the Subscribe page to sign up. Thanks for visiting!
Click to filter posts by the three main subjects for the blog : Architecture, Flight and Mountains.
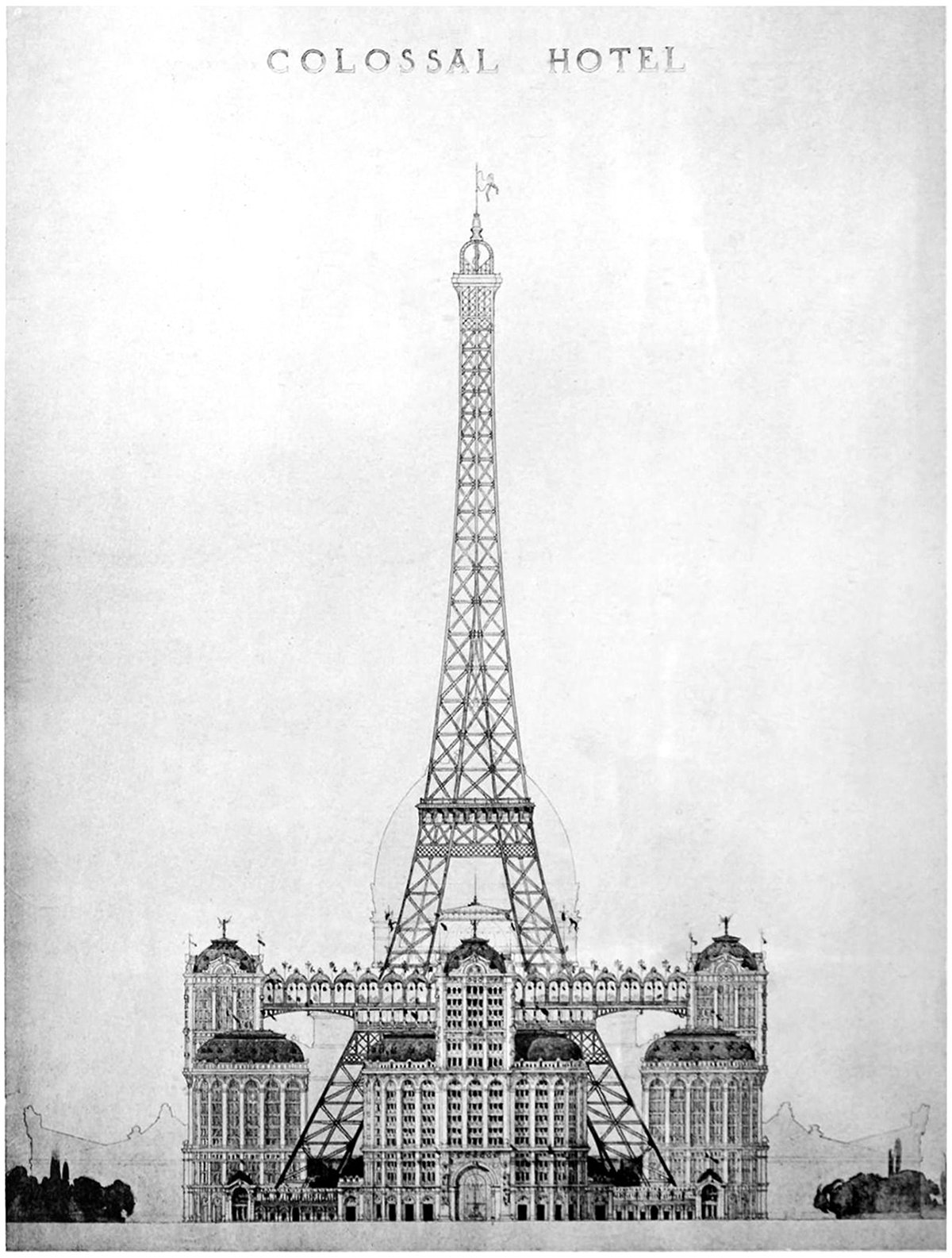
Alternate Realities : A Colossal Hotel at the Eiffel Tower
Pictured here is a proposal to put a colossal hotel at the base of the Eiffel Tower. It was proposed as part of the 1900 World’s Fair, called the Exposition Universelle, but it never got built. This elevation is the only drawing we have, which makes sense because most people who see the drawing would dismiss it immediately. The idea of filling up the void under the structure would destroy much of the Eiffel’s charm.
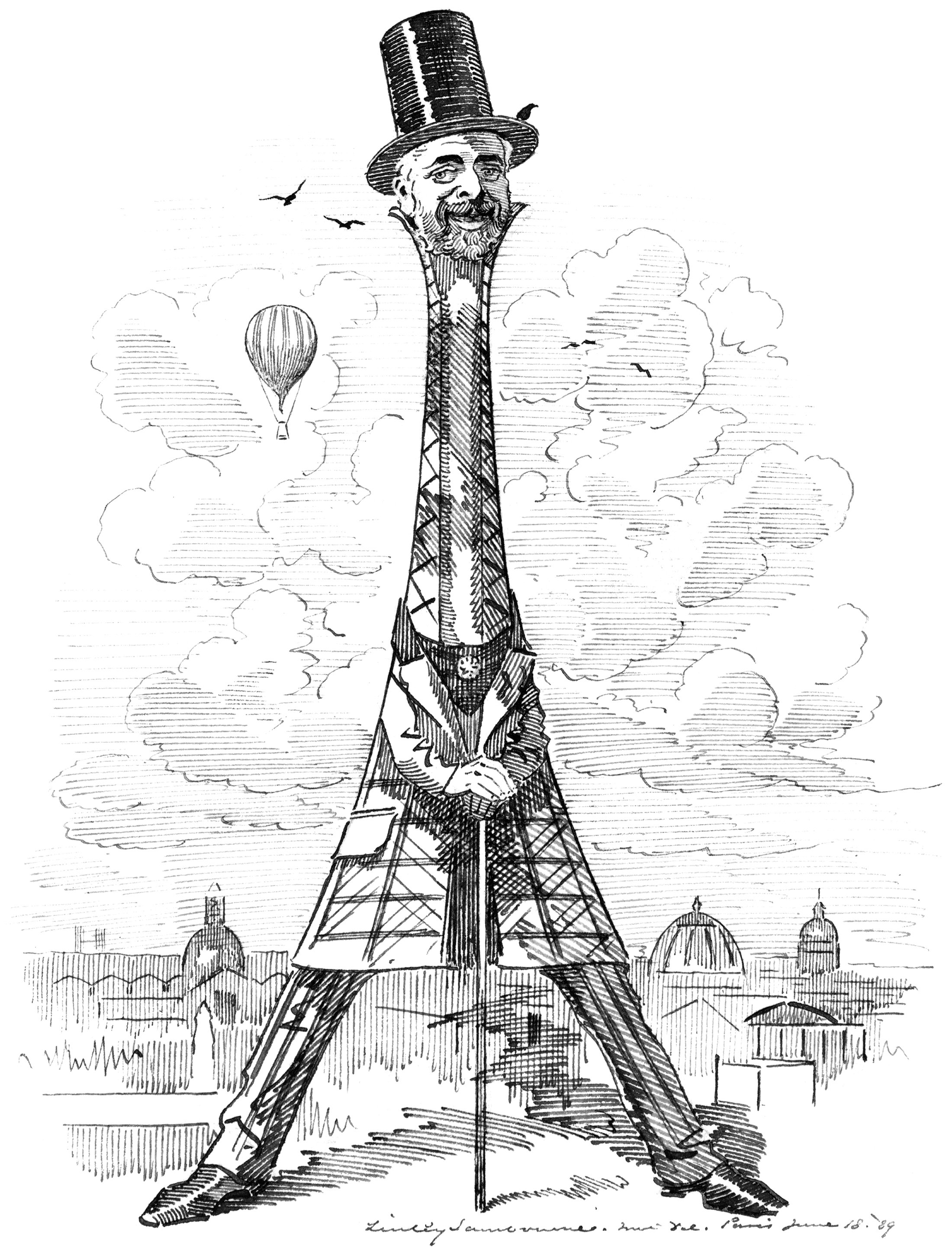
Eiffel as his Tower
Our buildings reflect our values and needs. This is especially true of our tall buildings, because they cost so much to build. When the Eiffel Tower was built in Paris, it reflected a worldwide drive for height in our buildings that was emerging at the time. It was a such a powerful statement of verticality that the man who designed it became something of a celebrity. He became linked with the tower in the eyes of the public, so much so that it was named after him like one of his children. This rarely happens with a building, but it demonstrates just how big an impact the Eiffel Tower had on the world.
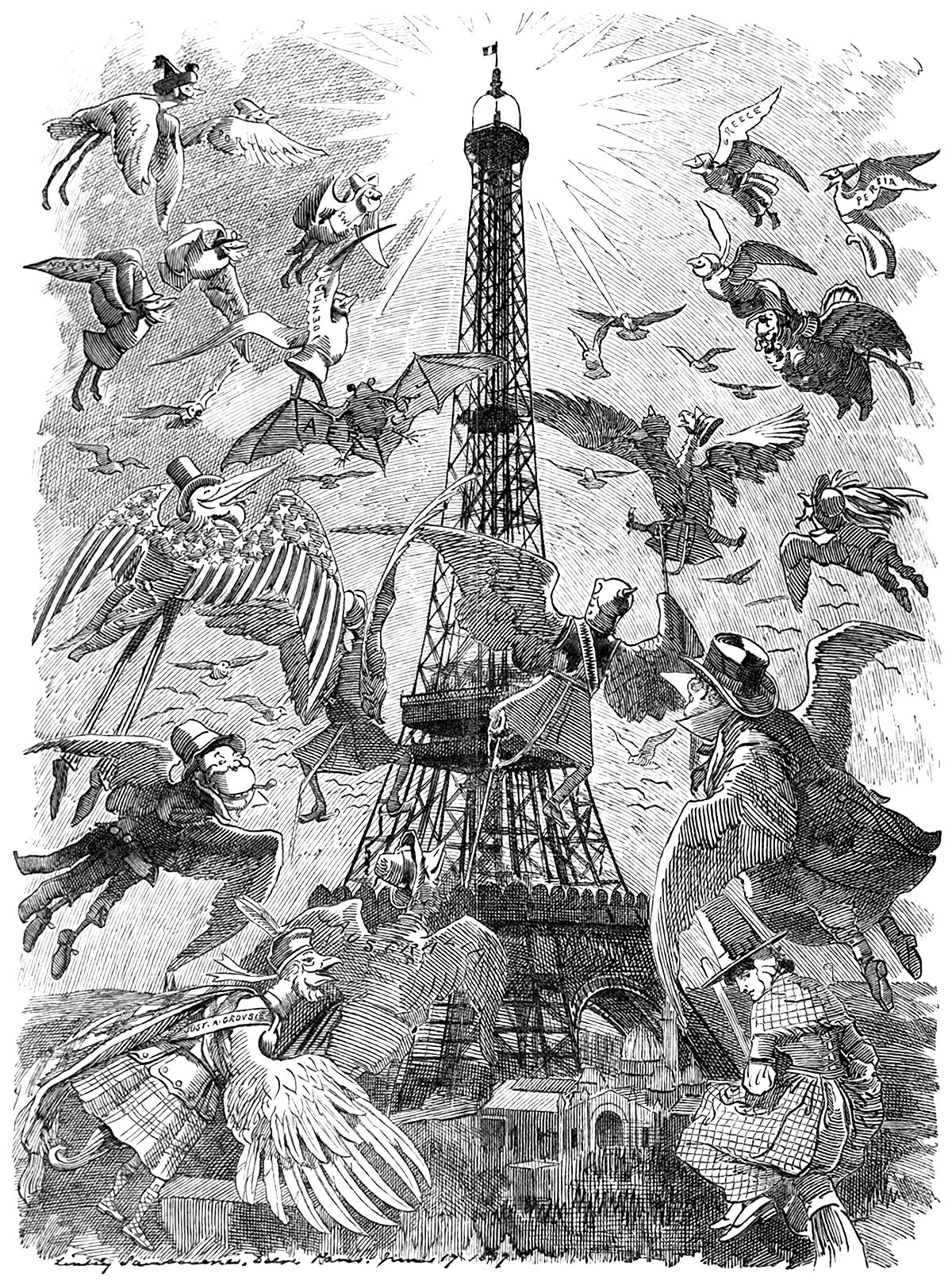
The Eiffel Tower Effect
When the Eiffel Tower was completed in 1889 for the World’s Fair in Paris, it changed the world. It re-defined what humans were capable of, and it gave the city of Paris an architectural icon that hasn’t faded with age. It was the tallest structure in the world, and it allowed its visitors to achieve verticality. As such, upon its completion the world took notice. Countless media sources reported on the structure, and it instantly took its place on the world stage. Pictured above is one such example of this. It’s an illustration from an 1889 issue of Punch magazine, and it shows a flock of birds flying toward the Eiffel Tower. These birds represent the countries of the world, and the piece was meant to symbolize the world’s envy for the iconic tower.
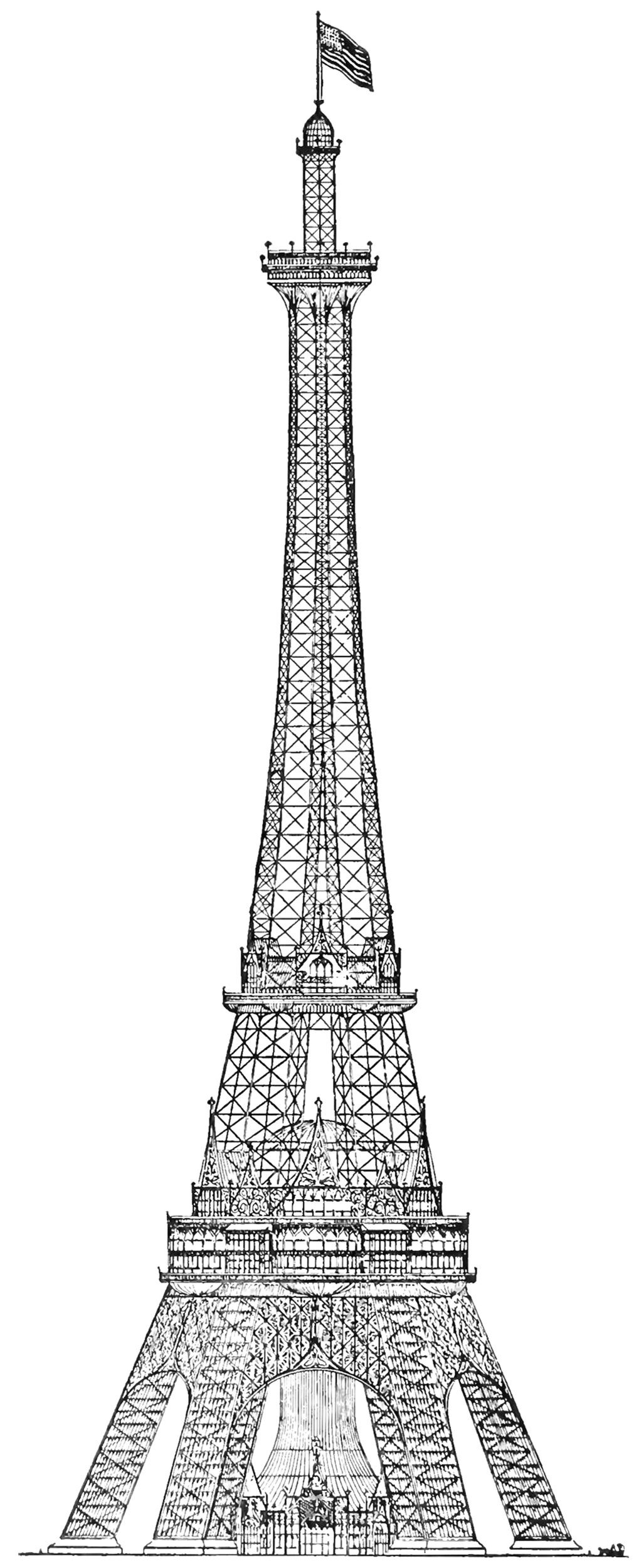
The Proctor Steel Tower
When the Eiffel Tower was completed for the 1889 World’s Fair in Paris, the world took notice. France had constructed the world’s tallest structure, and it immediately became the envy of the world. The next World’s Fair would take place in Chicago in 1893, and the organizers wanted to take the opportunity to out-do the Eiffel Tower with their own structure. The most successful proposal was the Proctor Tower, which is pictured above. It was 335 meters (1,100 feet) tall, which is roughly 12 meters (40 feet) taller than the Eiffel Tower.
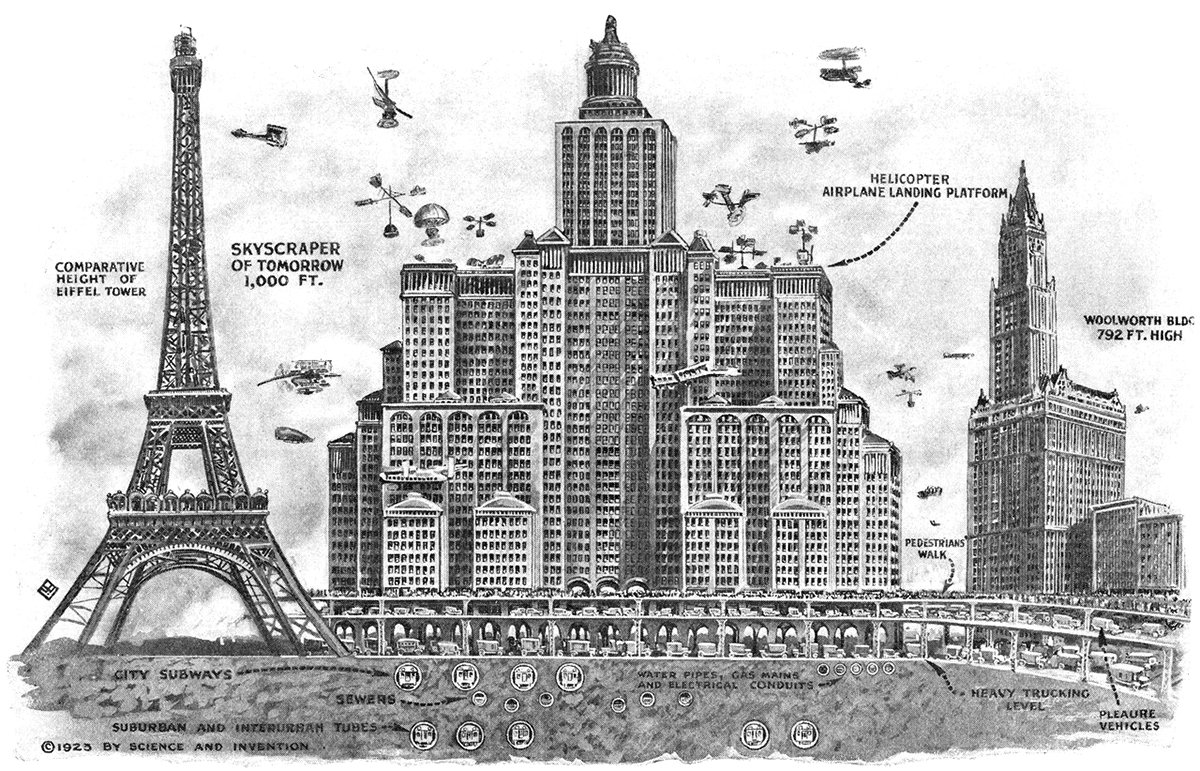
Skyscrapers of To-morrow
Pictured above is a 1923 illustration showing Harvey Wiley Corbett’s idea for a future skyscraper. Corbett believed buildings would continue to get taller and wider, resulting in massive, slab-like structures with aircraft landing platforms on their roofs and multiple underground levels of traffic. He compares his concept with two iconic buildings of the time, the Eiffel Tower and the Woolworth Building. These were both the tallest in the world when completed, which really hits home the sheer scale of Corbett’s structure.
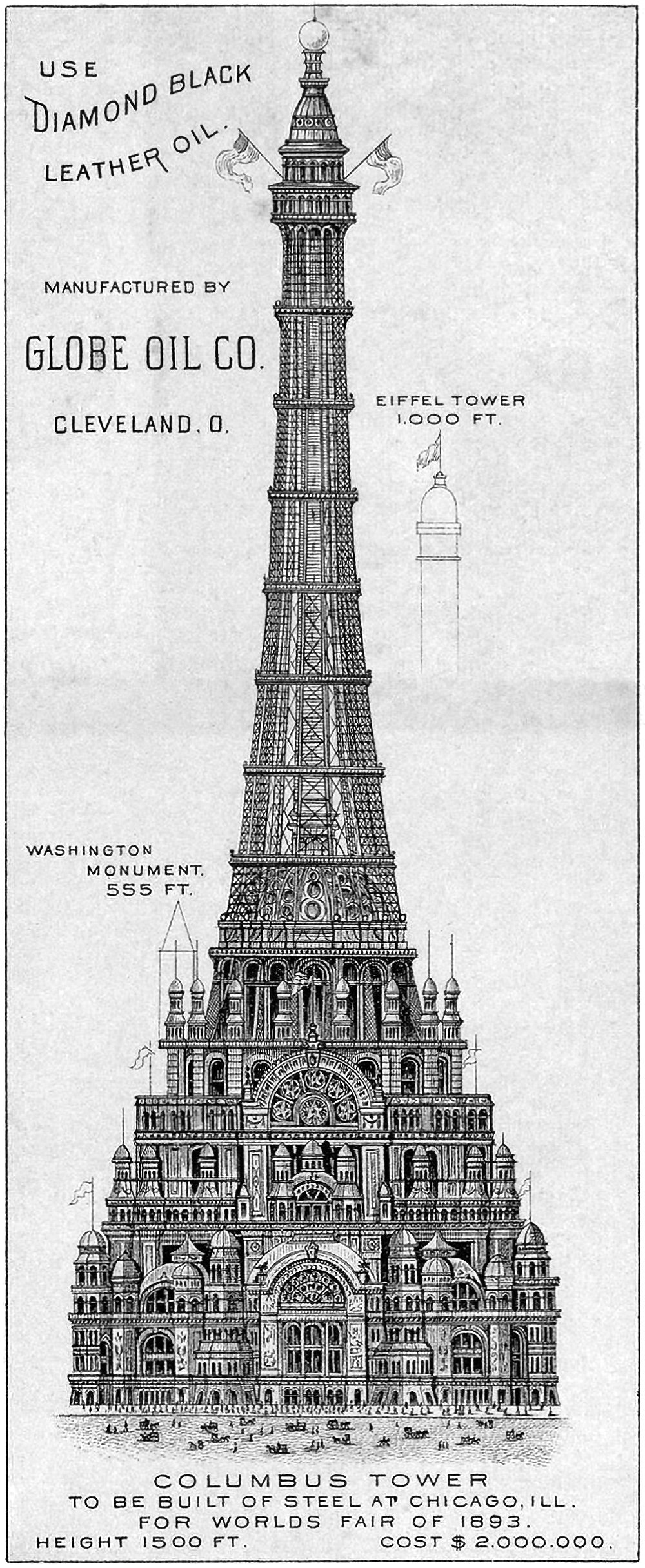
The Chicago Columbus Tower
Pictured above is the proposed Chicago Columbus Tower, which was designed to be the centerpiece of the 1893 World’s Columbian Exposition in Chicago. It was 455 meters (1,500 feet) tall and would’ve cost two million dollars at the time (roughly 62 million dollars today). It’s an elaborate and ambitious proposal that was meant to out-Eiffel the Eiffel Tower, which was built for the previous World’s Fair in 1889. As if to hit this point home, the above illustration includes height references to the Eiffel Tower and the Washington Monument, which would’ve been dwarfed by this new structure.
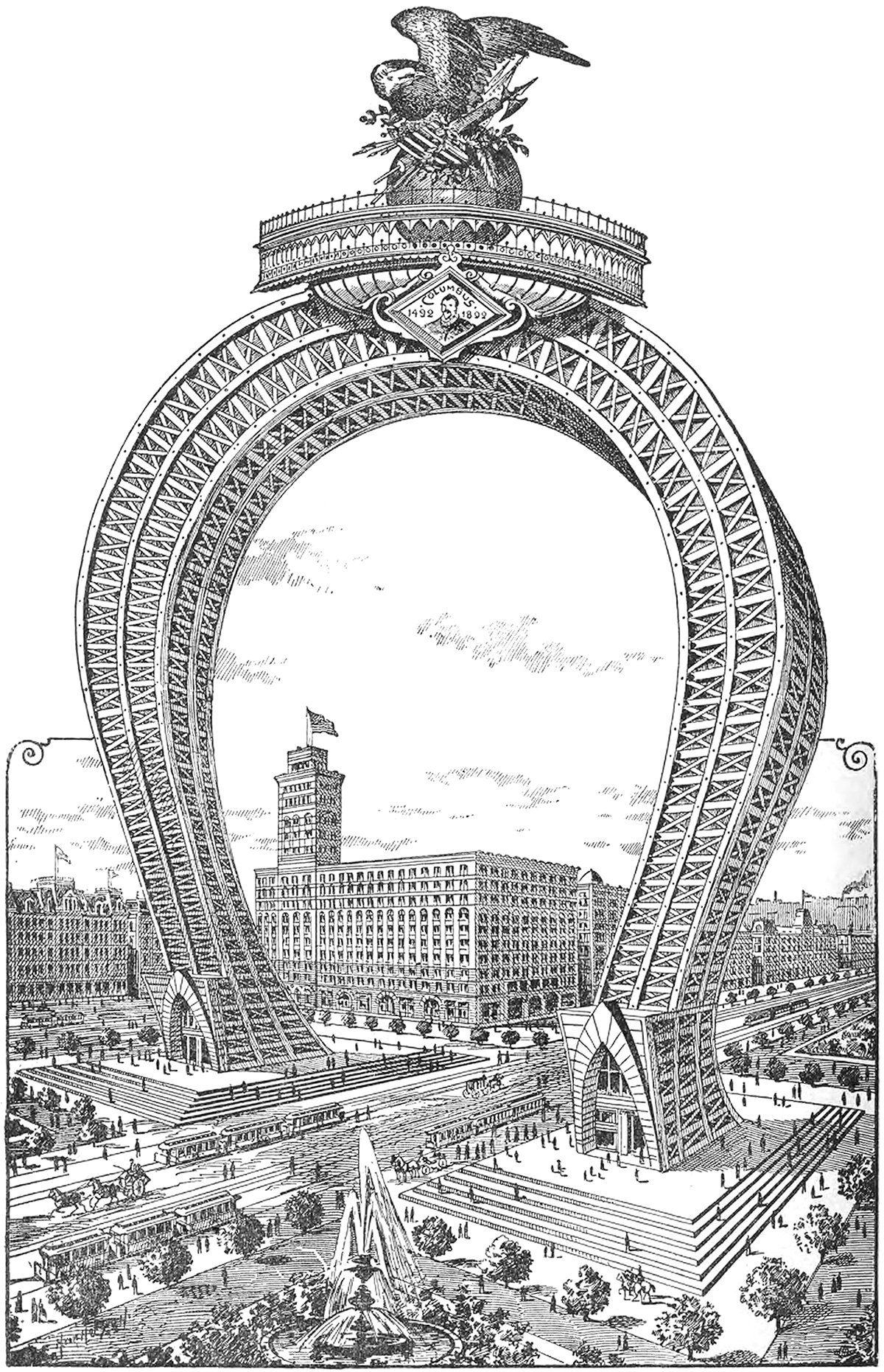
The Columbian Triumphal Arch
Here’s a doozy. It’s an 1891 proposal for a monumental arch that would’ve been the crown of the 1893 World’s Columbian Exposition in Chicago. It would’ve straddled South Michigan Avenue on the block adjacent to the Auditorium Building, which can be seen just behind the arch in the illustration. I can’t find any information on the designer, but whoever drew it up was no stranger to the Daniel Burnham quote make no small plans.
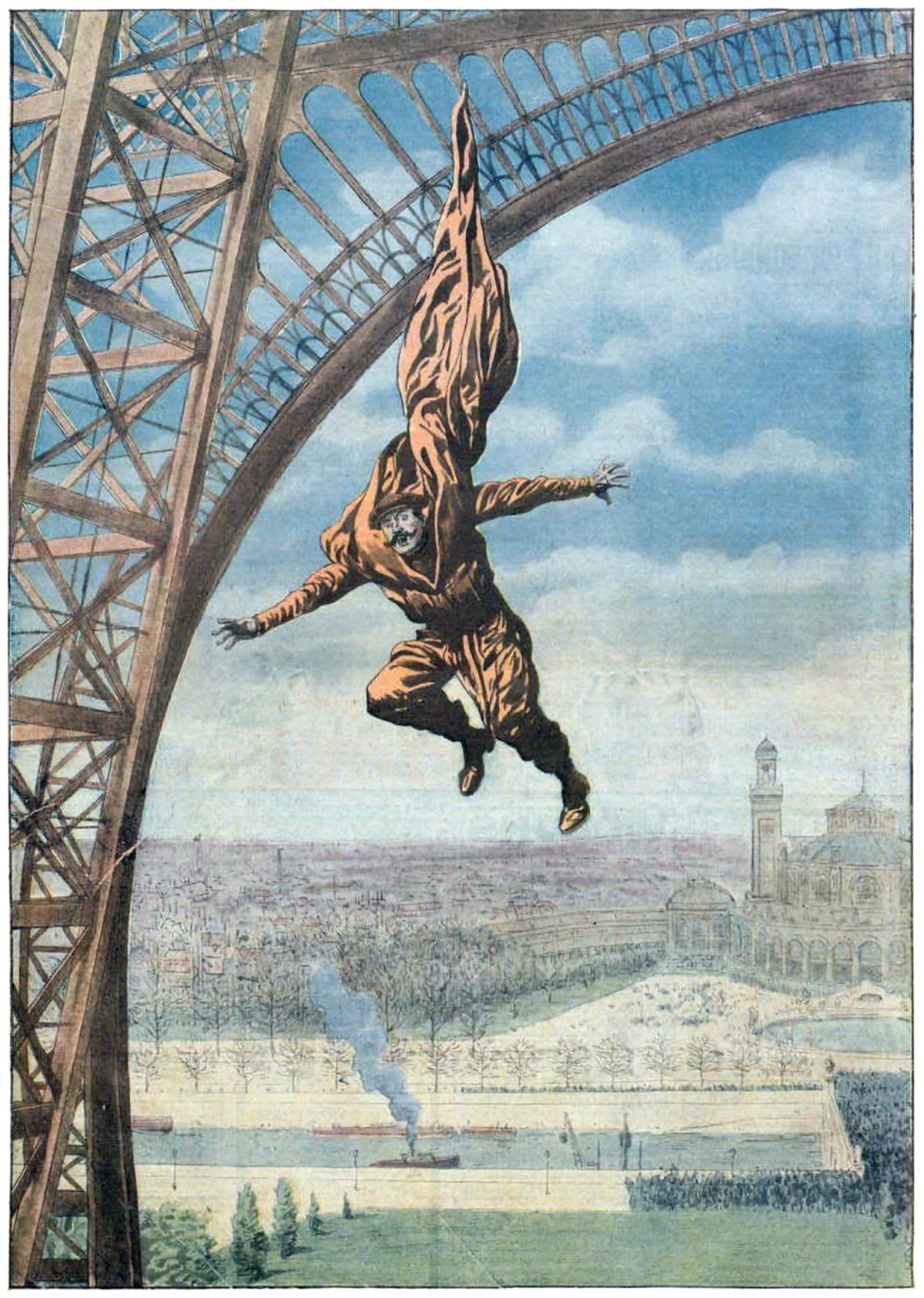
Franz Reichelt’s Fatal Leap from the Eiffel Tower
Pictured above is an illustration showing Franz Reichelt, a French tailor and inventor who was an early pioneer of parachuting. He had developed a wearable suit for pilots that would expand into a parachute should they need to eject themselves from their aircraft. He tested the design from the first deck of the Eiffel Tower in 1912, falling to his death after the parachute failed to open properly.
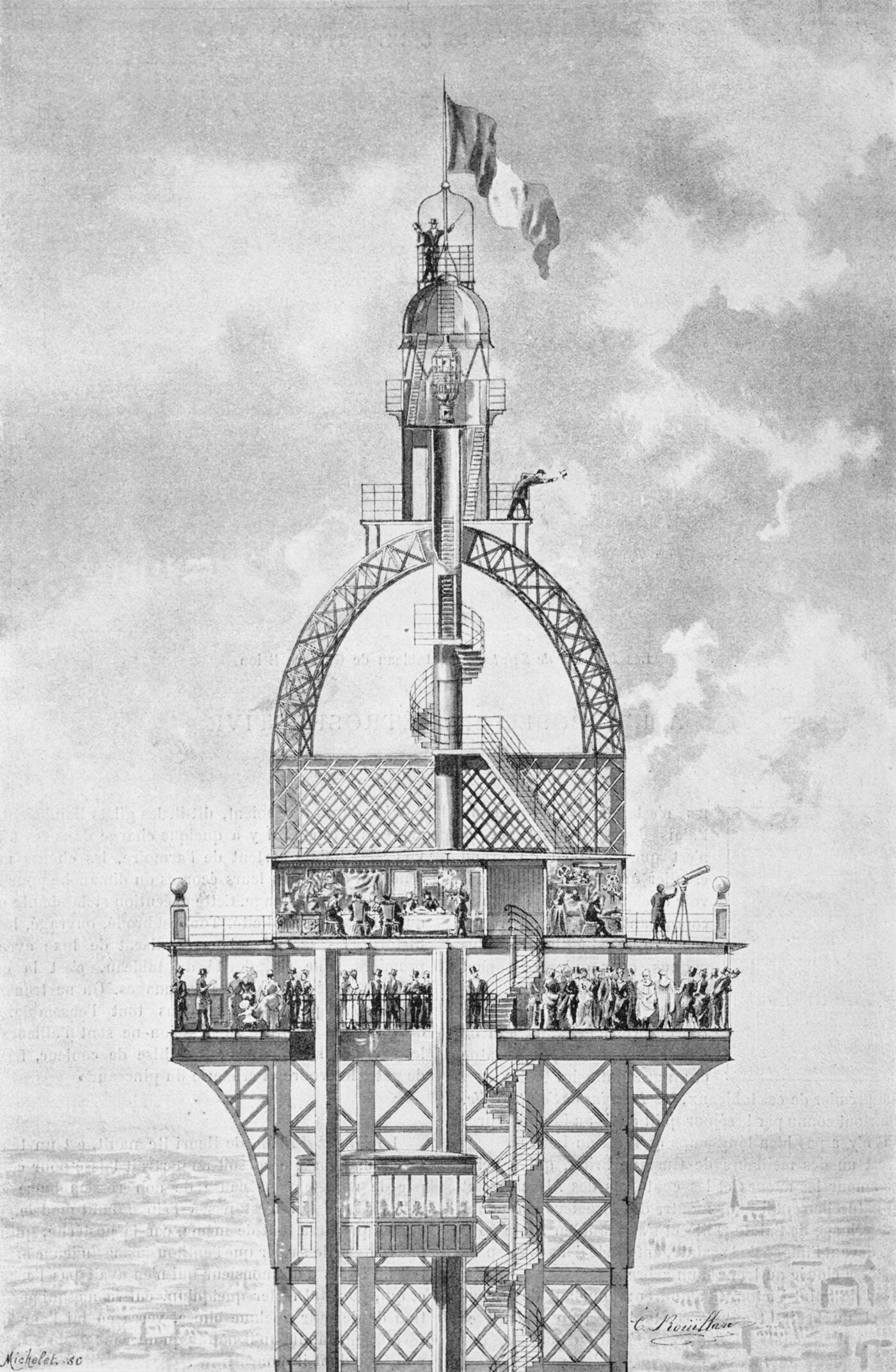
The Secret Apartment at the Top of the Eiffel Tower
Pictured above is an illustration of the Eiffel Tower’s original crown design. You can see the main observation deck, which is packed with people, all enjoying the view atop the tallest building in the world. Unbeknownst to them, however, is the private apartment located on the floor just above them. It was designed by and for Gustave Eiffel as a private space for himself to entertain notable guests and perform scientific experiments. It’s generally referred to as the secret apartment, but it was fairly well-known to the public that Eiffel built the space for himself.
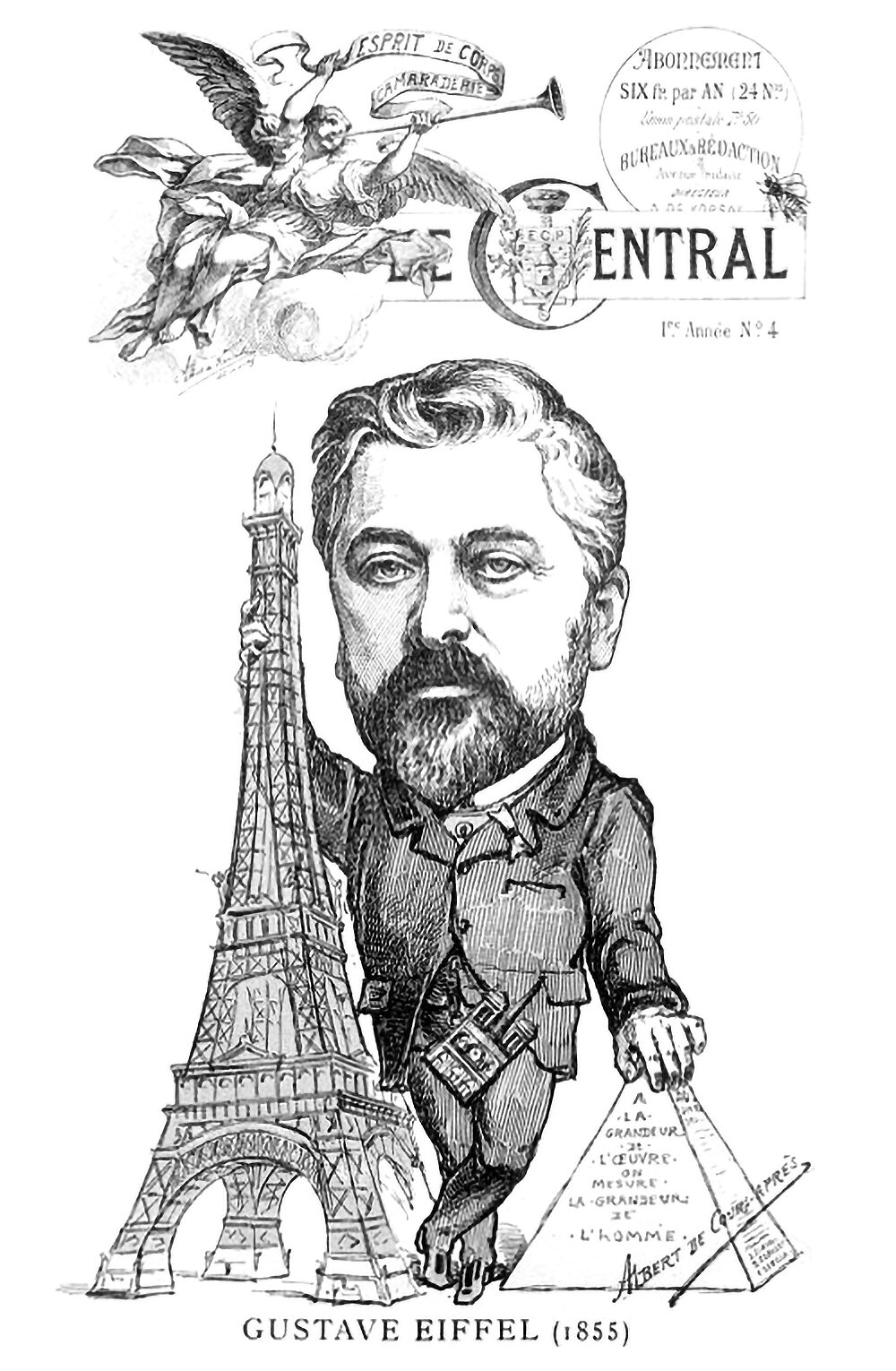
By the size of the work, we measure the size of man
The above illustration is from the cover of an 1889 issue of Le Central. It shows a caricature of Gustave Eiffel standing in between his Eiffel Tower and the Great Pyramid. Inscribed on the pyramid is the phrase A la grandeur de l'oeuvre on mesure la grandeur de l'homme, or By the size of the work we measure the size of man. It’s a statement on verticality, and it illustrates how the height of these structures is their defining characteristic in the eyes of the public.
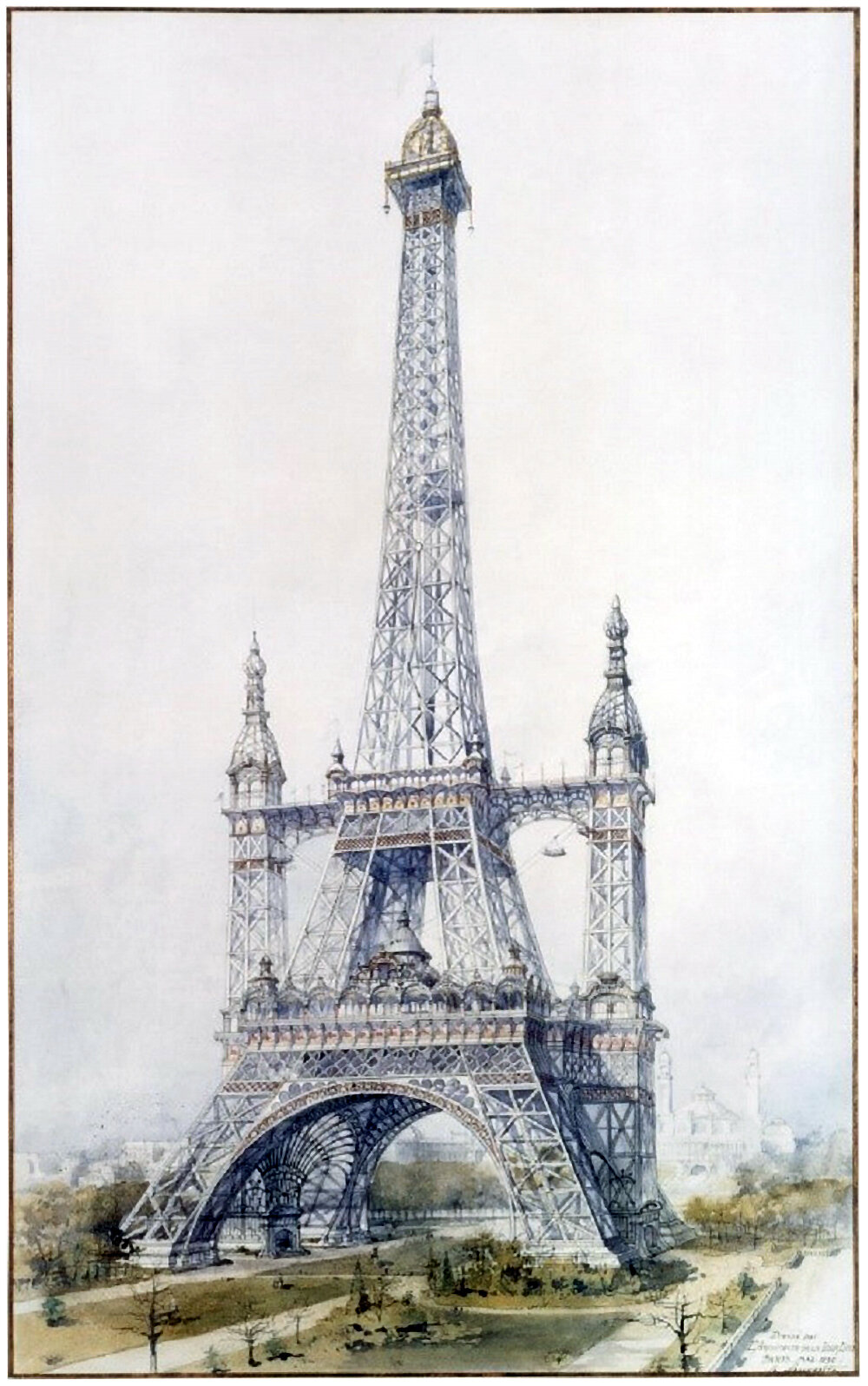
Alternate Realities : The Eiffel Tower
There’s an interesting subtext to unbuilt projects throughout the history of architecture. Unbuilt additions to existing buildings are the most intriguing, because they respond to an existing mind-scape rather than create a new one. The above illustration is a perfect example of this. It shows a preliminary design for the Eiffel Tower in Paris, drawn by French architect Stephen Sauvestre.
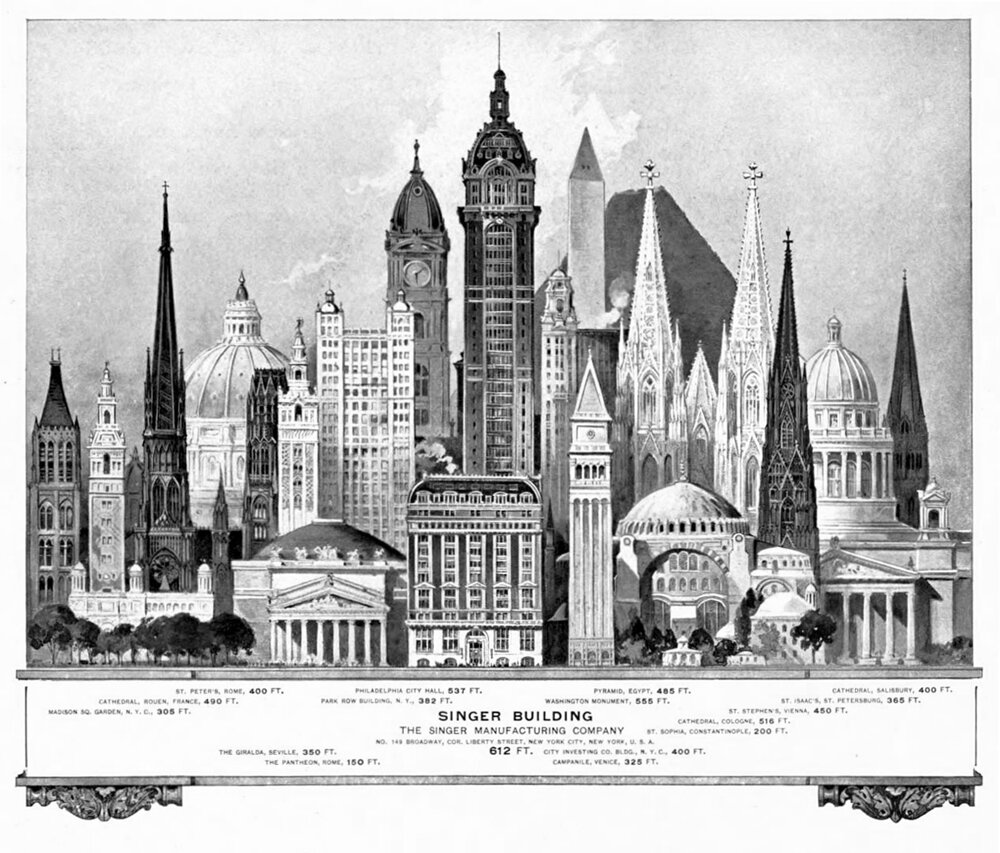
Height Lineups and the Abstraction of Verticality
Height lineups like this serve to illustrate how important Verticality is to the perception of our tall buildings, and studying this example got me intrigued about the nature of drawings like this. After some digging, I found many more examples of height lineups throughout the past two centuries, and there are curious commonalities throughout all of them. For starters, they are just beautiful drawings to study. On a deeper level, they provide us with a window into the perceived importance of buildings during a given time in history.
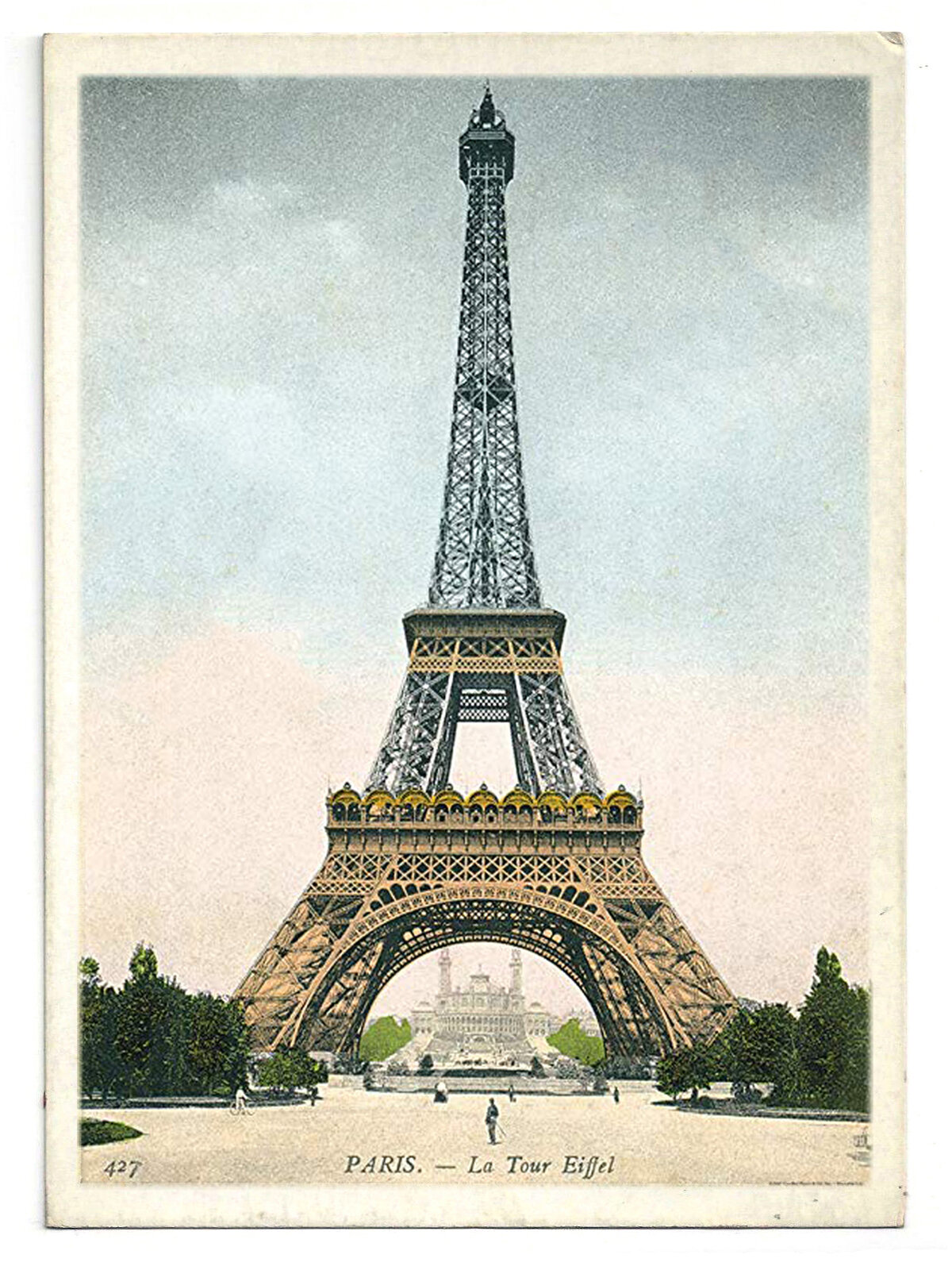
Verticality, Part X: Conquering The Skies
The construction of the Equitable Building in 1915 ushered in a new age of skyscraper design. Humans were now able to escape the surface of the Earth with our interior environments, and our need for Verticality had ceased to be driven by the unknown. It was now driven by our need to congregate through density and to distinguish ourselves from one-another. Ego had replaced God, and as a result our quest for Verticality would become synonymous with human achievement.
