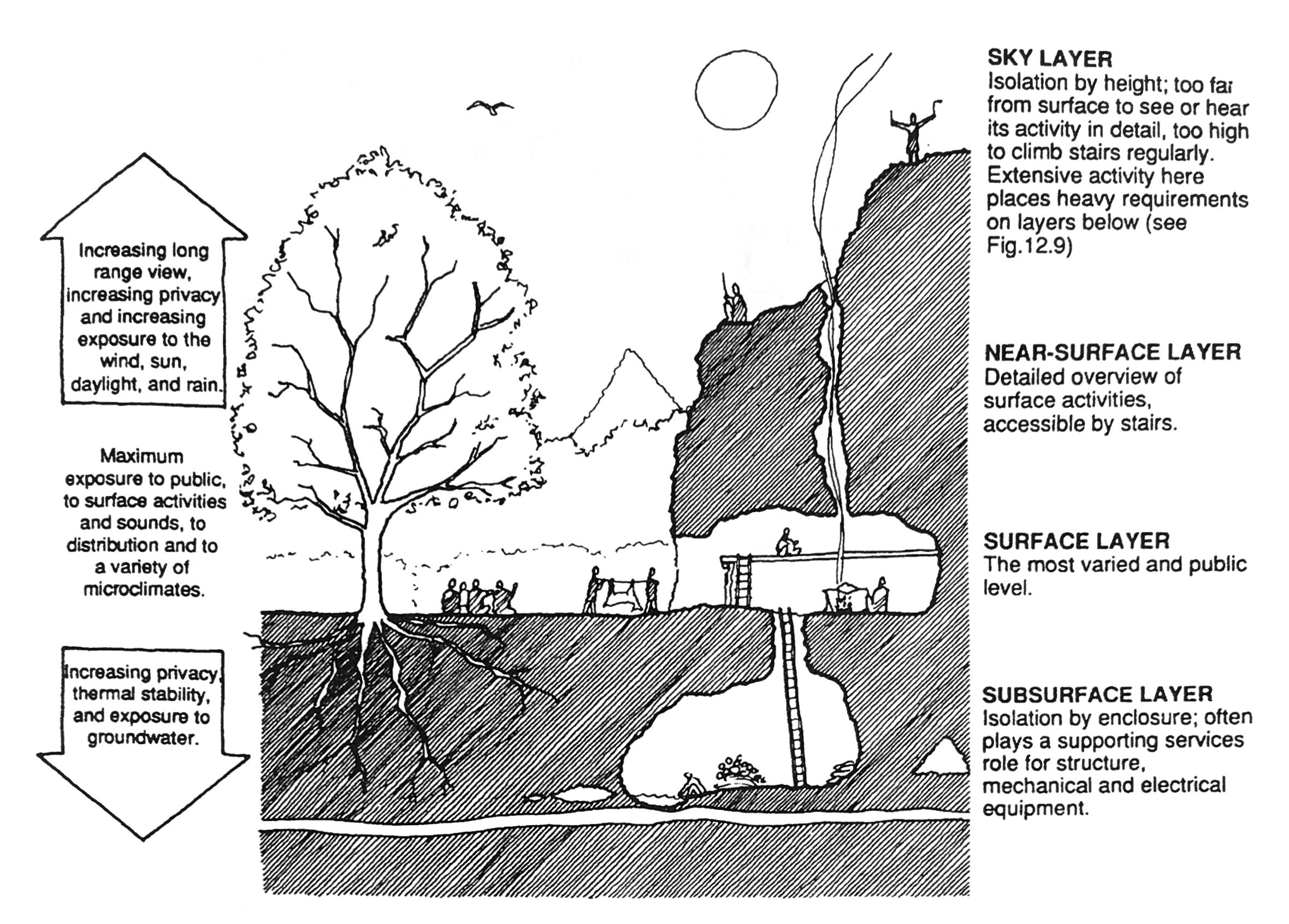The Horizontal Layers of a Building Site
Illustration from the Tenth Edition of Mechanical and Electrical Equipment for Buildings, showing the horizontal layers of any given site. These align perfectly with the underground, the surface, and the sky, from the main verticality narrative.
I was recently browsing through some old textbooks of mine from architecture school, and I came across this gem of an illustration in a building systems textbook from my undergrad years. This was long before I began forming my theories related to verticality, so I was quite fascinated to see a strong correlation between my definitions of the underground, the surface, and the sky to the subsurface, the surface and the sky layers shown above. I found it in the book Mechanical and Electrical Equipment for Buildings, which I used for a building systems class. The book itself is a big, bulky tome, nicknamed the paperweight by our professor because of its weight.
The diagram above highlights some concepts related to verticality and how they affect a building site. It also explains some strategies for an architect to begin organizing space around. For example, spaces that don’t need light or views, such as storage or mechanical spaces, are better suited for the subsurface layer, while offices and residences are better suited to the sky layer because of the light and views up there. It also picks up the idea that the surface layer is the most plentiful and best connected of the layers, because it’s where all the action is.
Check out other posts about architecture here.
Illustration originally appears in Stein, Benajmin, John S. Reynolds, Walter T. Grondzik, and Alison G. Kwok, eds. Mechanical and Electrical Equipment for Buildings. Tenth edition. John Wiley and Sons, 2006. 55.

