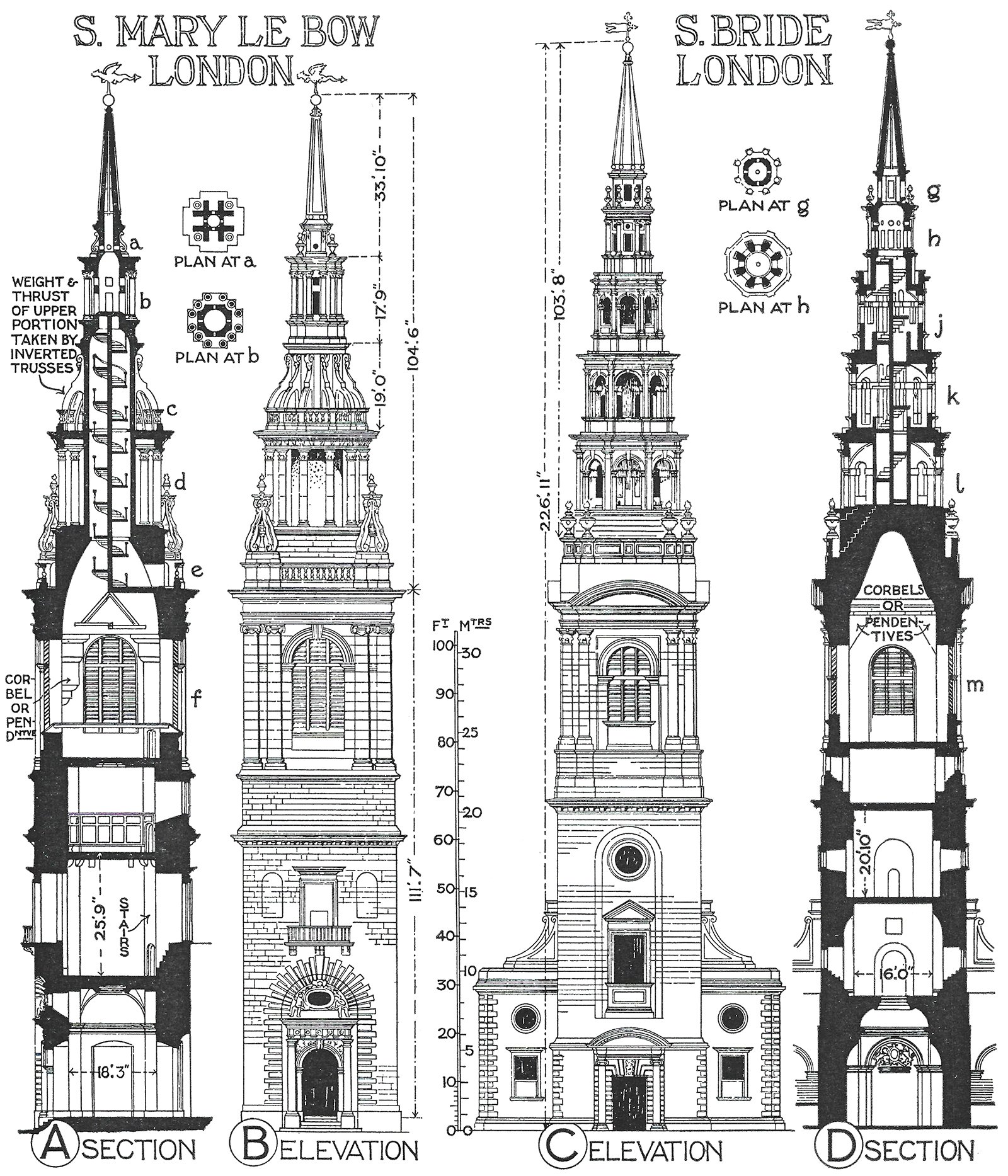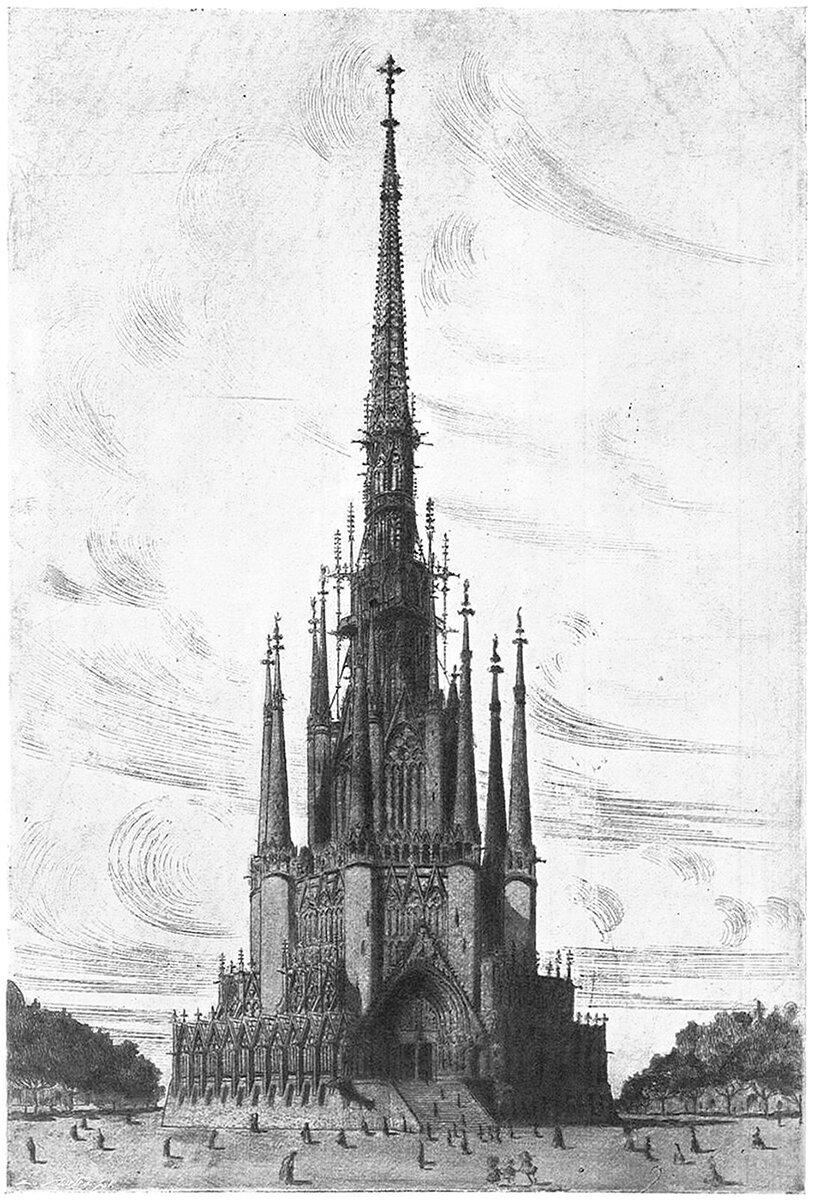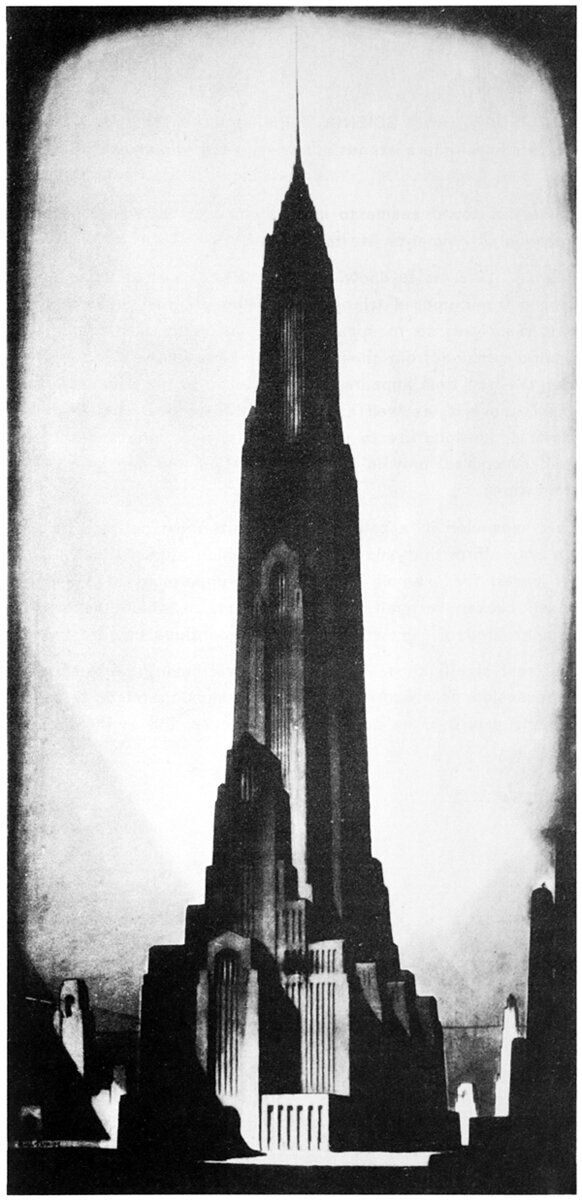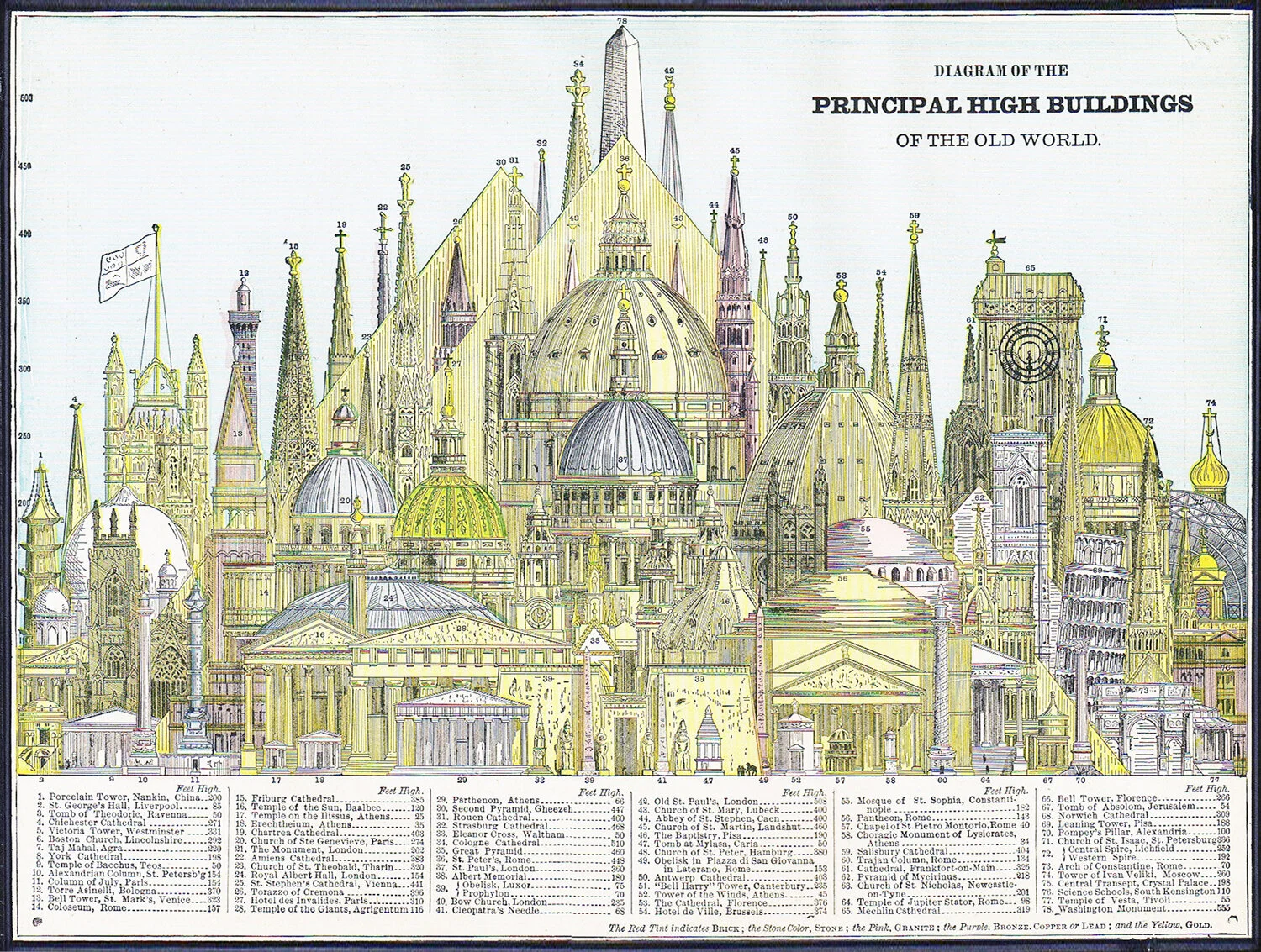Welcome to On Verticality. This blog explores the innate human need to escape the surface of the earth, and our struggles to do so throughout history. If you’re new here, a good place to start is the Theory of Verticality section or the Introduction to Verticality. If you want to receive updates on what’s new with the blog, you can use the Subscribe page to sign up. Thanks for visiting!
Click to filter posts by the three main subjects for the blog : Architecture, Flight and Mountains.

Sir Christopher Wren’s Church Steeples
Sir Christopher Wren was an English architect best known for his Renaissance and Baroque church designs that commonly featured conspicuous steeple designs. Pictured above are drawings of two such examples. These steeples are massive in scale, and they dwarf their adjacent church buildings. This mismatch of scales suggests that Wren considered these towers to be much more important than the churches they accompany. Through their height, Wren was using verticality to announce the presence of his buildings.

The Unbuilt Inmaculado Corazón de María
I came across the above image recently, and it really caught my eye. It’s a 1910 proposal for a school and church in Buenos Aires, called the Inmaculado Corazón de María (The Immaculate Heart of Mary), and it was designed by Catalan architects Josep Puig i Cadafalch and Josep Goday i Casals. Details are sparse, but the design seems to be a competition proposal that wasn’t chosen. It’s too bad, because it would’ve been an amazing building if it was completed.

Hugh Ferriss and Religion on the Skyline
Hugh Ferriss was an architect and illustrator, best known for his charcoal renderings of skyscrapers in the first half of the 20th century. Pictured here is an illustration from his 1929 work The Metropolis of Tomorrow, titled Religion. This image and the underlying thought behind it’s creation ties into a larger trend around this time that saw religious structures attempt to re-take the skyline from commerce.

Domes and Steeples of the Old World
This drawing is from an 1884 issue of Cram's Unrivaled Family Atlas of the World, and it depicts the Principal High Buildings of the Old World. What’s striking about the composition is how many domes and steeples are featured. Aside from the hulking pyramids in the middle ground, there is a forest of slender steeples running along the background, along with a bunch of bulky domes that dominate the middle of the diagram. Steeples and domes were our most popular methods for achieving Verticality throughout history, with each form pushing up towards the sky and announcing its presence, and therefore importance, to the surrounding landscape.
