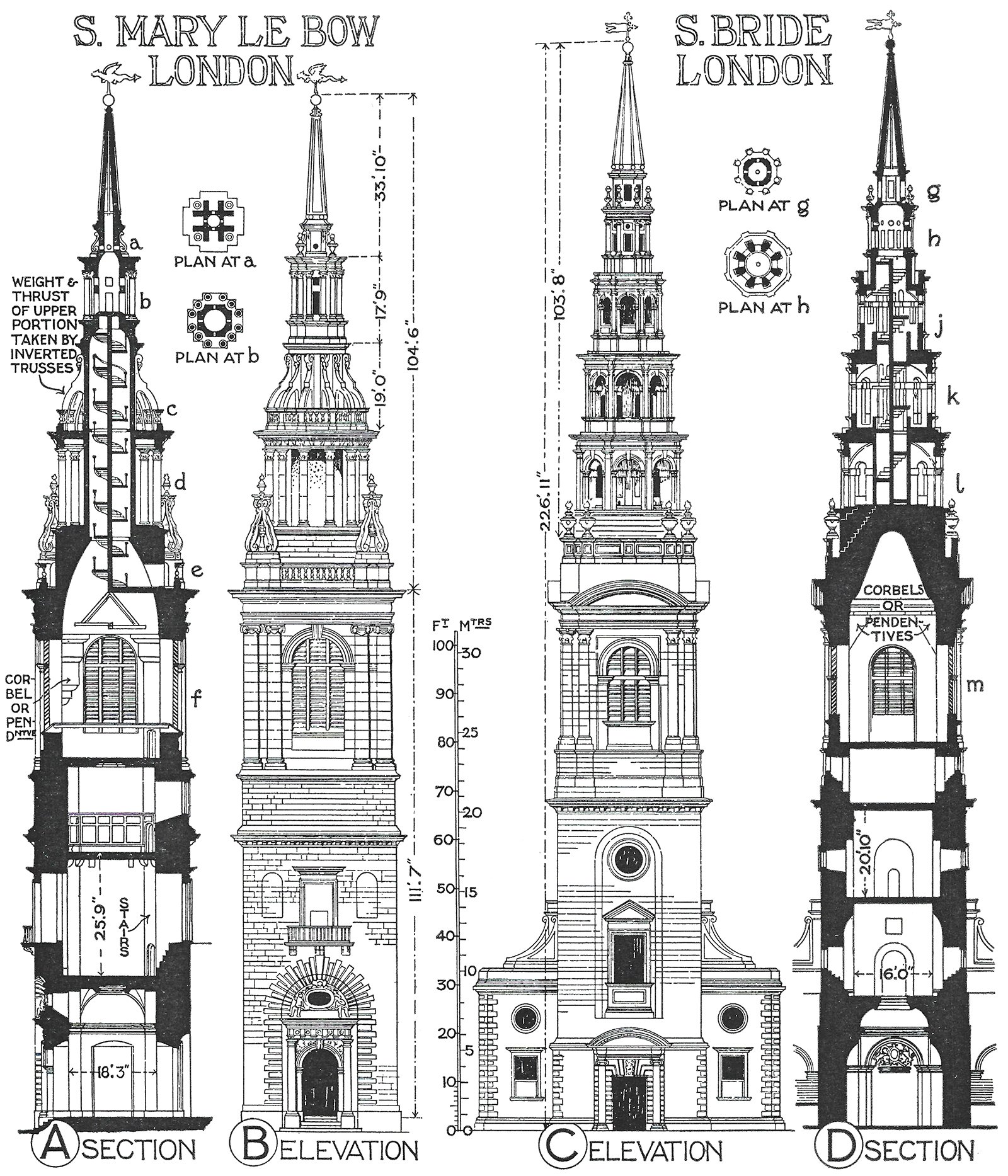Sir Christopher Wren’s Church Steeples
Illustrations taken from Banister Fletcher’s History of Architecture on the Comparative Method, first published in 1896.
Sir Christopher Wren was an English architect best known for his Renaissance and Baroque church designs that commonly featured conspicuous steeple designs. Pictured above are drawings of two such examples. These steeples are massive in scale, and they dwarf their adjacent church buildings. This mismatch of scales suggests that Wren considered these towers much more important than the churches they accompany. Through their height, Wren was using verticality to announce the presence of his buildings.
As with any tower of this kind, the higher it rises the more visible it will be. In addition, by rising above the surrounding town or cityscape, these steeples project a sense of power over their surroundings and a sense of dominance over other religions. It’s also a way of broadcasting the location of the church for great distances, allowing it to act like a magnet to attract more congregants. As such, these landmarks were not just bell towers, but advertising mechanisms for their religions.
Illustration showing a comparison of Sir Christopher Wren’s church steeples. Drawn by Charles Knight for the book Old England: A Pictoral Museum, first published in 1845.
It’s clear that throughout his career, Wren was exploring the steeple as a building type and experimenting with different forms and strategies. The height lineup pictured here shows all his steeple designs. These are compared to his most famous (and tallest) work, Saint Paul’s Cathedral in London, which looms large over them in the background. This type of illustration is fascinating, because it removes these buildings from their contexts and focuses solely on their height. I’ve previously written about these types of drawings and how they make value judgements on buildings based on their heights. Here, Wren’s designs all jockey for position with their height as the only currency. It’s clear from the drawing that his tallest, and thus most successful, is number 17 from Saint Mary-le-bow in London.
Check out other posts about verticality and architecture here.


