Welcome to On Verticality. This blog explores the innate human need to escape the surface of the earth, and our struggles to do so throughout history. If you’re new here, a good place to start is the Theory of Verticality section or the Introduction to Verticality. If you want to receive updates on what’s new with the blog, you can use the Subscribe page to sign up. Thanks for visiting!
Click to filter posts by the three main subjects for the blog : Architecture, Flight and Mountains.
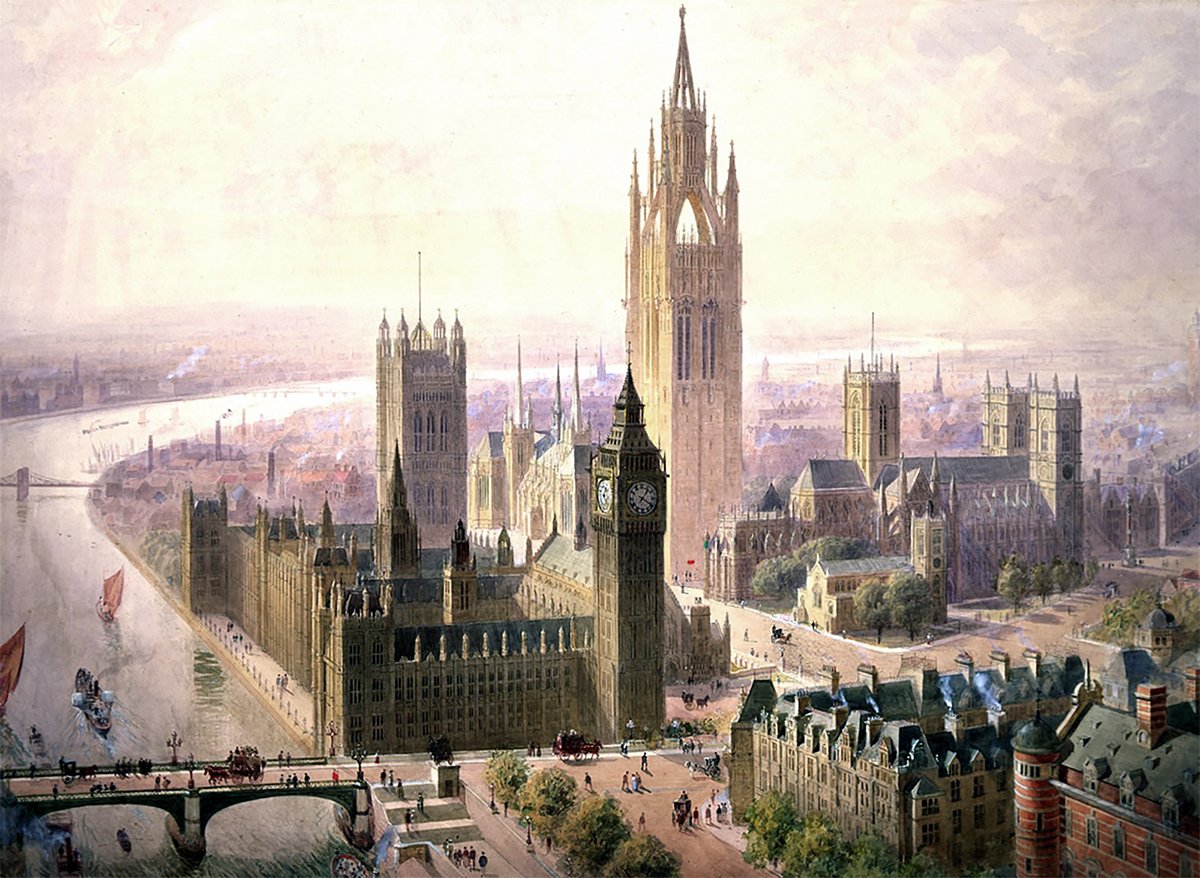
Lamb and Seddon’s Imperial Monumental Tower at Westminster
Pictured above is a 1904 proposal for an Imperial Monumental Hall and Tower in London. It was proposed by architects Edward Beckitt Lamb and John Pollard Seddon. The main feature of the proposal was a 167 meter (548 foot) Gothic tower, which dominates the entire site and its surroundings. It’s an ambitious proposal, and it uses verticality to elevate the monumentality of the site in three ways.
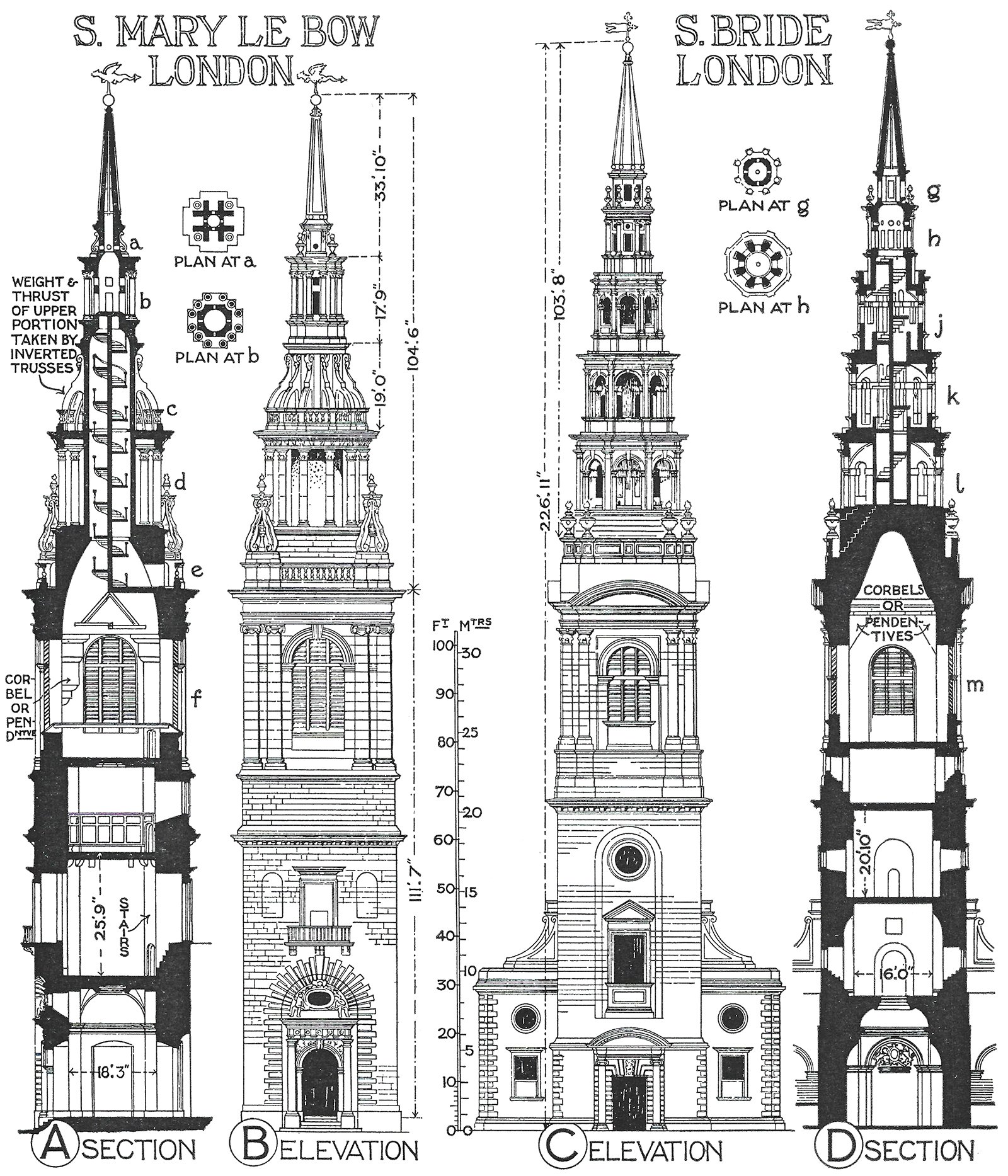
Sir Christopher Wren’s Church Steeples
Sir Christopher Wren was an English architect best known for his Renaissance and Baroque church designs that commonly featured conspicuous steeple designs. Pictured above are drawings of two such examples. These steeples are massive in scale, and they dwarf their adjacent church buildings. This mismatch of scales suggests that Wren considered these towers to be much more important than the churches they accompany. Through their height, Wren was using verticality to announce the presence of his buildings.
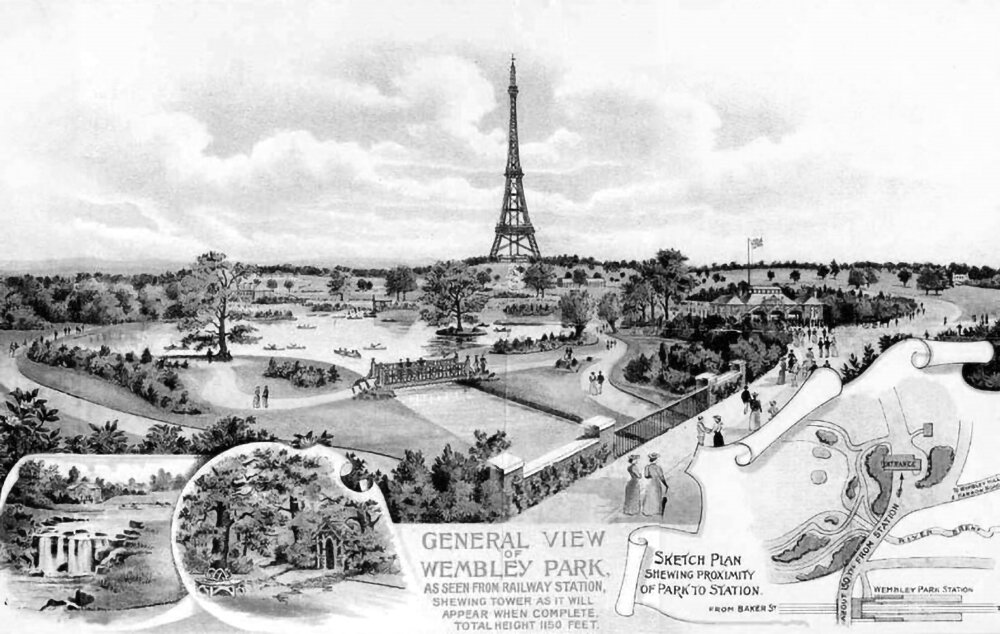
Alternate Realities : The Great Tower for London Competition
In 1890, an open competition was held to design the Great Tower for London in the soon-to-be-opened Wembley Park. The tower was to be the tallest in the world, and it would claim the title from the Eiffel Tower in Paris, completed the year before. An open competition was held, which received 68 submissions from all over the world. Together, these designs provide a rich cross-section of the world’s architectural taste at the time.

A Design for Converting The Crystal Palace Into A Tower 1000 Feet High
Most people familiar with the history of modern architecture know the Crystal Palace. It was built in Hyde Park, London for the Great Exhibition of 1851, and it was designed by Joseph Paxton. What most people don’t know, however, is another architect took the pieces of the Crystal Palace and re-arranged them into a supertall tower proposal. It wasn’t built, of course, but it’s a fascinating proposal that takes advantage of the temporary nature of the original building.
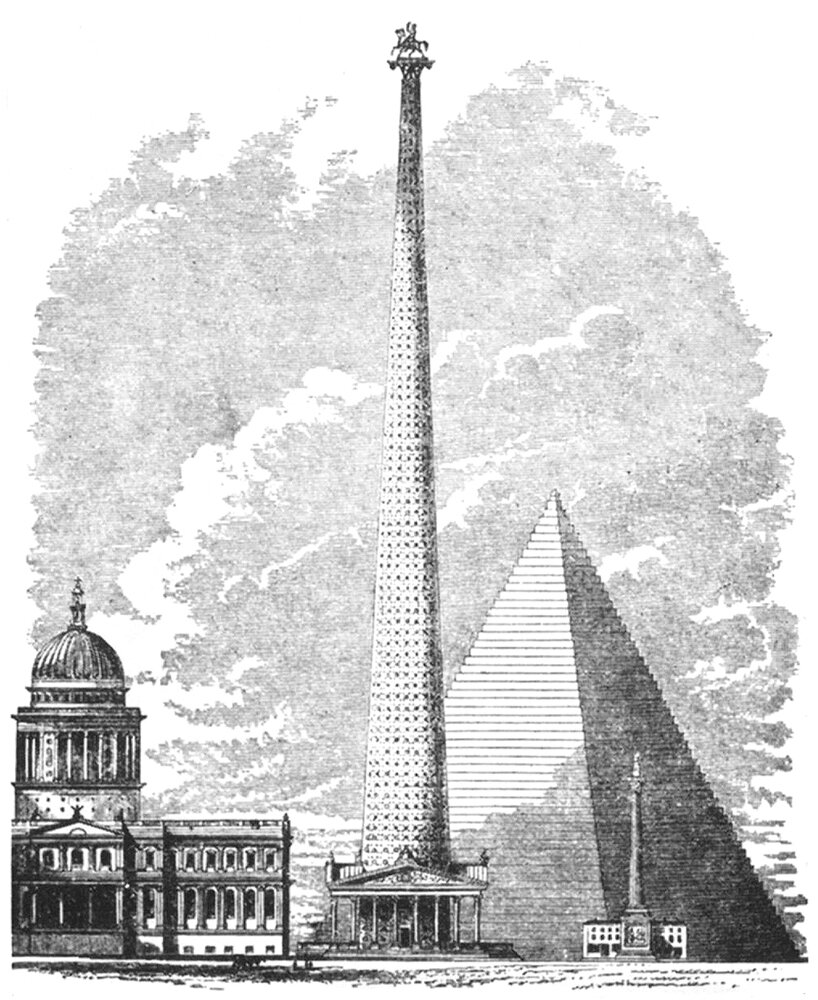
Richard Trevithick’s Monument to the Reform Act
This is Richard Trevithick’s Monument to the Reform Act, proposed in 1832 for a site somewhere in London. It was meant to be 1,000 feet (304 meters) tall, and it would’ve towered over the entire cityscape at the time. It’s one of a few tower proposals that aimed for the landmark 1,000-foot height, long before the Eiffel Tower made it a reality in 1889.
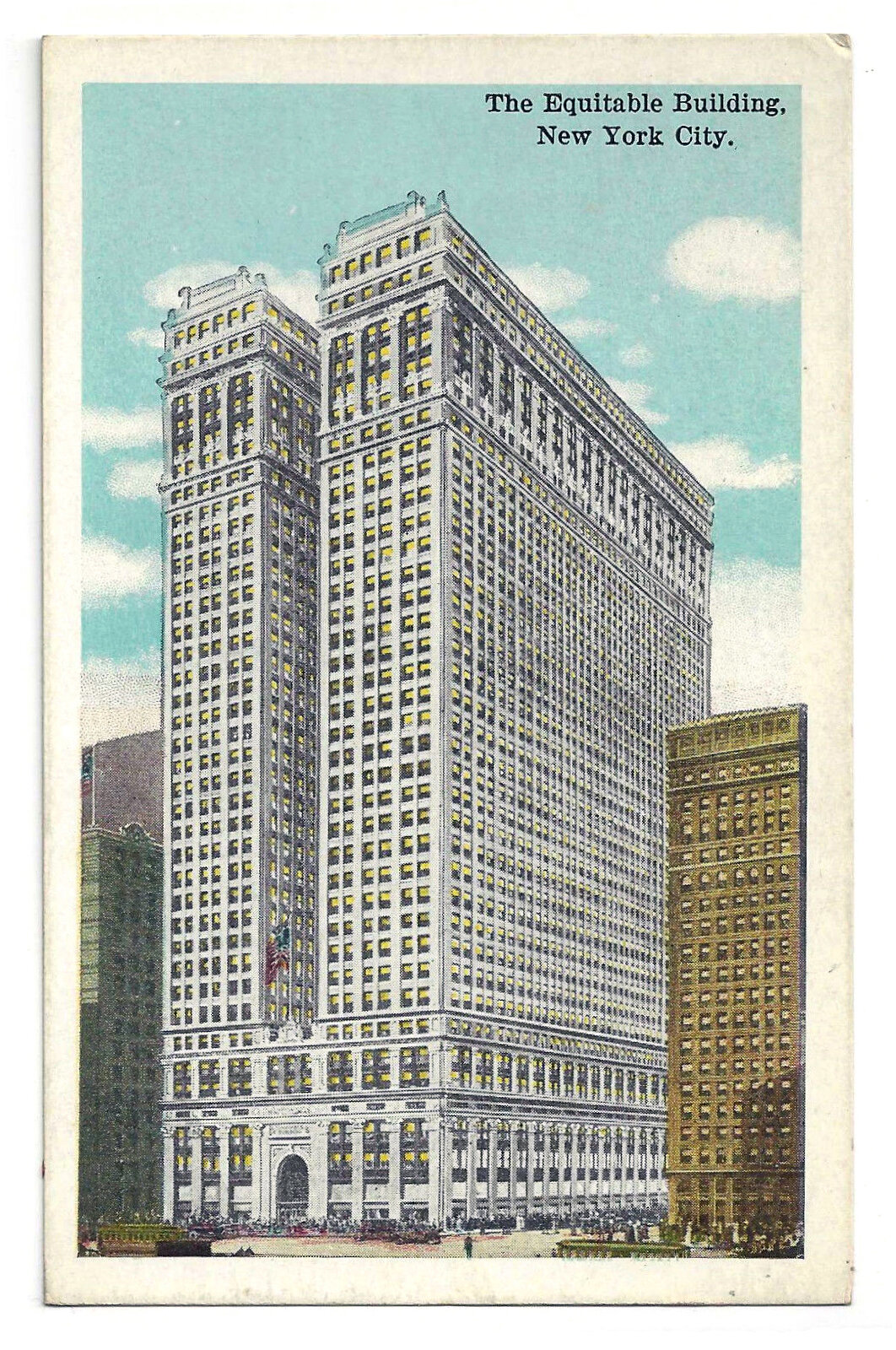
Verticality, Part IX: Man Upends God
The needs of man become more important than the needs of God
After the Renaissance, humanity would largely abandon our ambitions to recreate heaven on earth, and our focus would shift to raising up our bodies as far from the surface as possible. Rather than singular, largely empty spaces, our tallest and most ambitious constructions would become containers of stacked spaces, still with Verticality as the ultimate goal. We were beginning to escape the surface.
