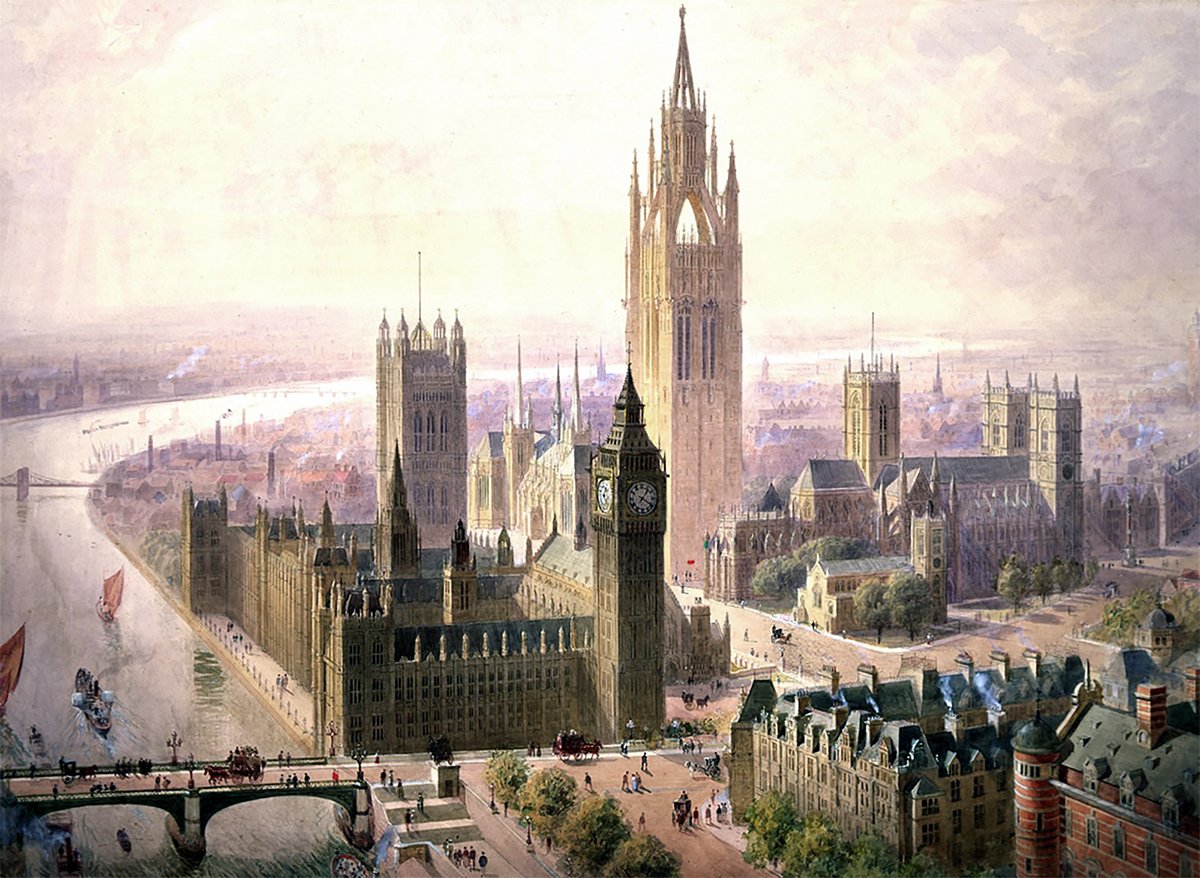Lamb and Seddon’s Imperial Monumental Tower at Westminster
Perspective of the proposed Imperial Monumental Tower by Lamb and Seddon, showing a massive tower that dwarfs the existing Victoria Tower and Big Ben Clock Tower of the Houses of Parliament.
Pictured above is a 1904 proposal for an Imperial Monumental Hall and Tower in London. It was proposed by architects Edward Beckitt Lamb and John Pollard Seddon. The main feature of the proposal was a 167 meter (548 foot) Gothic tower, which dominates the entire site and its surroundings. The design of the tower is similar to Lamb’s previous design for a National Monument to British Heroes, which also went unbuilt. Adjacent to the tower is the Houses of Parliament, with the iconic Victoria Tower and Big Ben Clock Tower. These are visible in the illustration above, to the left of and in front of the proposed tower, respectively. It’s an ambitious proposal, and it uses verticality to elevate the monumentality of the site in three ways.
The first use of verticality is through the architecture. The tower design had galleries on the lower levels, which would house monuments and artifacts to the Empire, and archives on the upper levels. Above this was an open platform topped with flying buttresses and a cupola surrounded by pinnacles. I suspect this platform was a public viewing platform, but that’s not mentioned in the description of the proposal. As with any Gothic design of the time, the entire tower and its details seem to be pointing up to the sky. This upward thrust makes the tower seem taller, which increases its perceived scale compared to the surrounding buildings.
Site plan for the proposed Imperial Monumental Tower by Lamb and Seddon, showing its connection to Westminster Abbey.
The second use of verticality is through the perspective illustrations. A quick look at the site plan above shows the entire proposal, which included a Gothic Monumental Hall meant to house the overflow of artifacts filling up Westminster Abbey. This hall is substantial in plan, but it recedes to the background in the perspective views. It was clear to Lamb and Seddon that the tower was the focus of their project, and they chose their views to show off the verticality of their structure. In each view, the tower blends in with its Gothic surroundings, yet stands alone as the tallest and proudest structure in the complex.
The third use of verticality is hinted at in Lamb and Seddon’s description of their design: The whole group of buildings would form a worthy centre to the metropolis of the Empire ‘upon which the sun never sets.’ The phrase worthy centre is worth noting here. This suggests London had no worthy centre, even though multiple iconic landmarks existed in the city (Victoria Tower and Saint Paul’s Cathedral are just two examples). For them, height and verticality created worthiness, and their tower would’ve no doubt created a major landmark for London had it been built.
Ground-level perspective of the proposed Imperial Monumental Tower by Lamb and Seddon.
Lamb and Seddon’s tower proposal is a bit of a paradox, because parts of it work well, and parts of it miss the mark. On the positive side, the architecture fits in nicely with the rest of the Gothic complex, and the singular vertical element works to tie in the rest of the Gothic spires into a single whole. The first illustration shows this the best. The tower provides a focal point and serves to unify the surrounding shorter towers together. It would also be much more visible from the surrounding neighborhoods, which would enhance the landmark status of the complex.
On the negative side, the tower destroys the verticality of the surrounding towers, relegating them to the background. The Houses of Parliament and Westminster Abbey are iconic landmarks for London, but they seem less important next to their much taller neighbor in these illustrations. This shift in importance works from a landmark context, but for function it doesn’t. The Houses of Parliament, a main government building for the UK, and Westminster Abbey, a major religious site in London, have been upstaged by … archives and galleries? It sounds similar to the story of Trinity Church in New York, which was once the tallest building around but is now lost in a sea of much taller buildings surrounding it.
Aerial illustration of the proposed Imperial Monumental Tower by Lamb and Seddon, showing the tower looming over its surroundings and creating a focal point for the complex.
Either way, I wish this got built, because it’s a great looking tower and the view from the top would’ve been amazing. It also would’ve created a unified whole out of the complex and provided a strong landmark for the neighborhood.
Check out other unbuilt designs here.
Description of the proposal and quotes taken from: “Suggestions for an Imperial Monumental Hall at Westminster”. The Builder 86, no. 3190 (26 March 1904): 339–341.




