Welcome to On Verticality. This blog explores the innate human need to escape the surface of the earth, and our struggles to do so throughout history. If you’re new here, a good place to start is the Theory of Verticality section or the Introduction to Verticality. If you want to receive updates on what’s new with the blog, you can use the Subscribe page to sign up. Thanks for visiting!
Click to filter posts by the three main subjects for the blog : Architecture, Flight and Mountains.
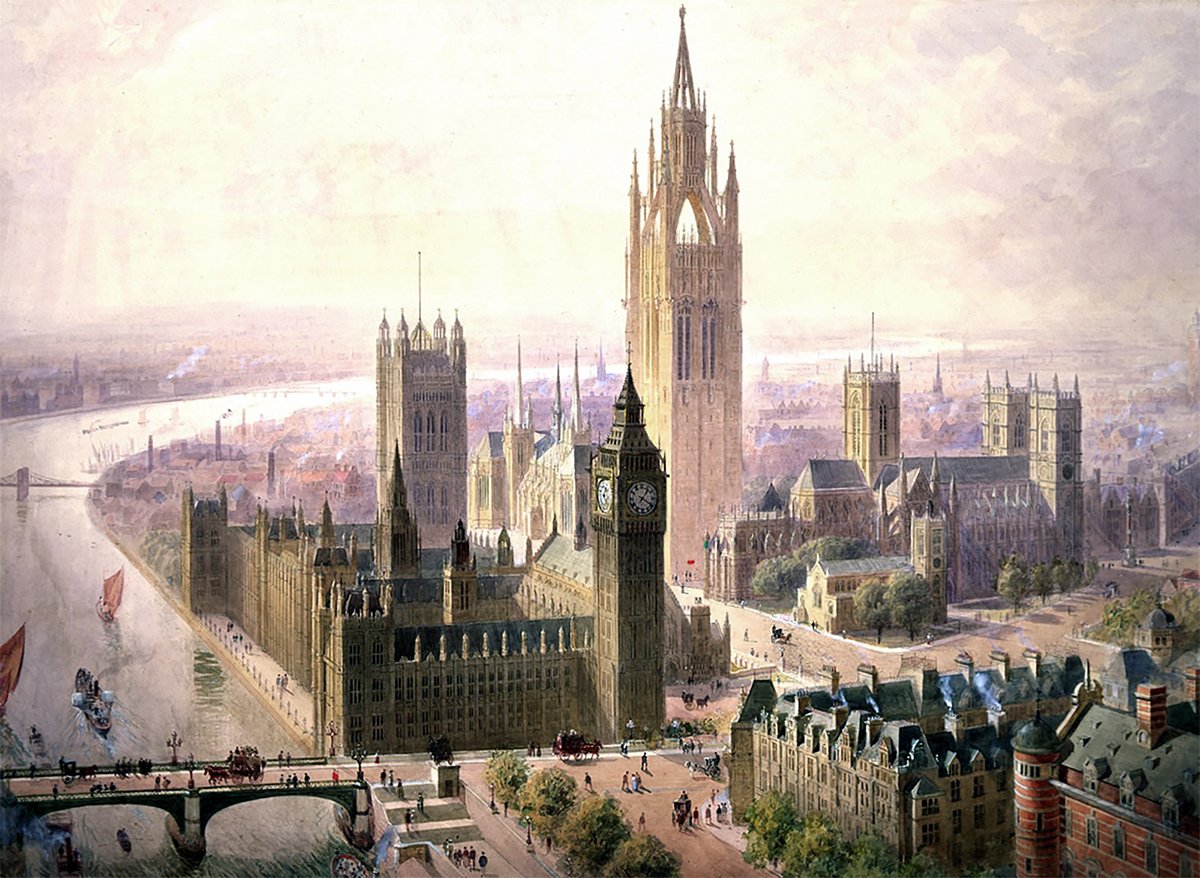
Lamb and Seddon’s Imperial Monumental Tower at Westminster
Pictured above is a 1904 proposal for an Imperial Monumental Hall and Tower in London. It was proposed by architects Edward Beckitt Lamb and John Pollard Seddon. The main feature of the proposal was a 167 meter (548 foot) Gothic tower, which dominates the entire site and its surroundings. It’s an ambitious proposal, and it uses verticality to elevate the monumentality of the site in three ways.
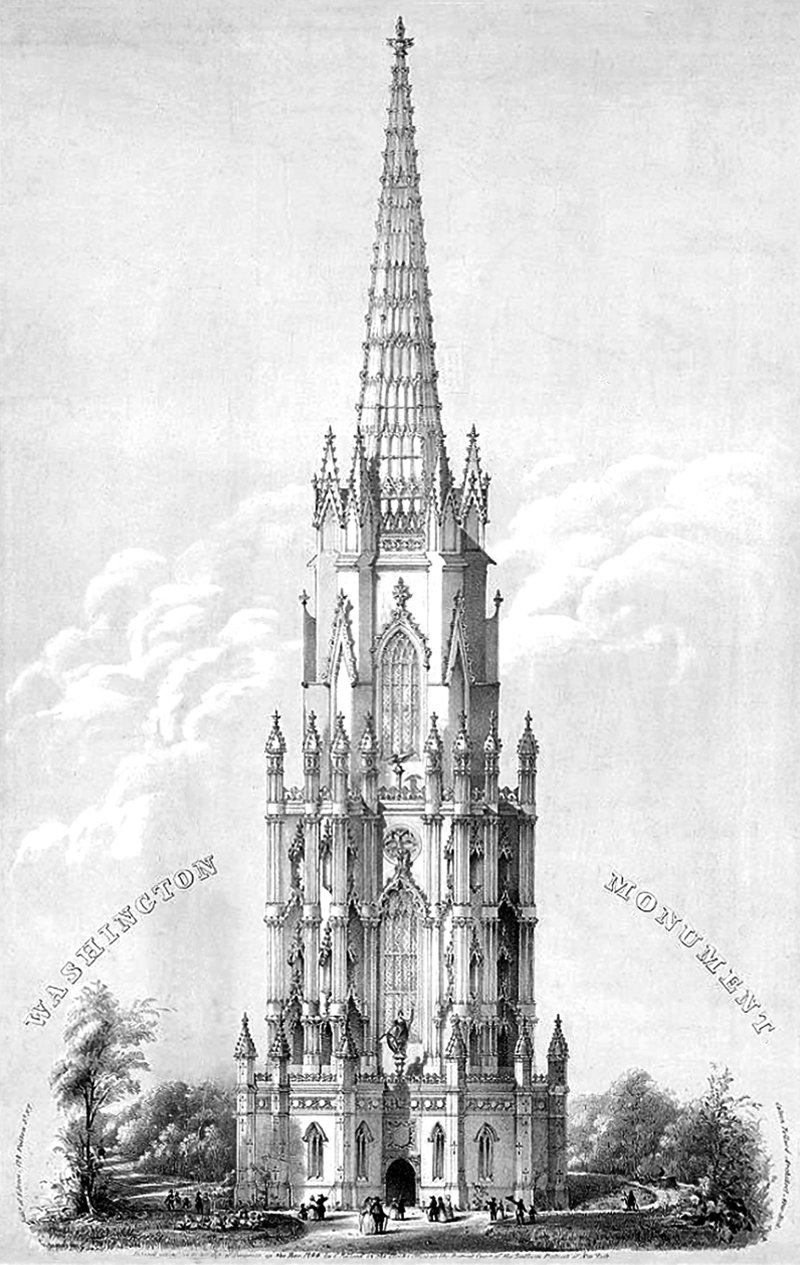
Calvin Pollard’s Proposal for the Washington Monument
Daniel Burnham once said, make no small plans. This is especially true in New York City, and the proposal pictured above fits right into both these molds. It’s a proposal for a monument to George Washington, and it would’ve dwarfed the height of the next tallest building in the city at the time (and also the tallest building in the world), Trinity Church.
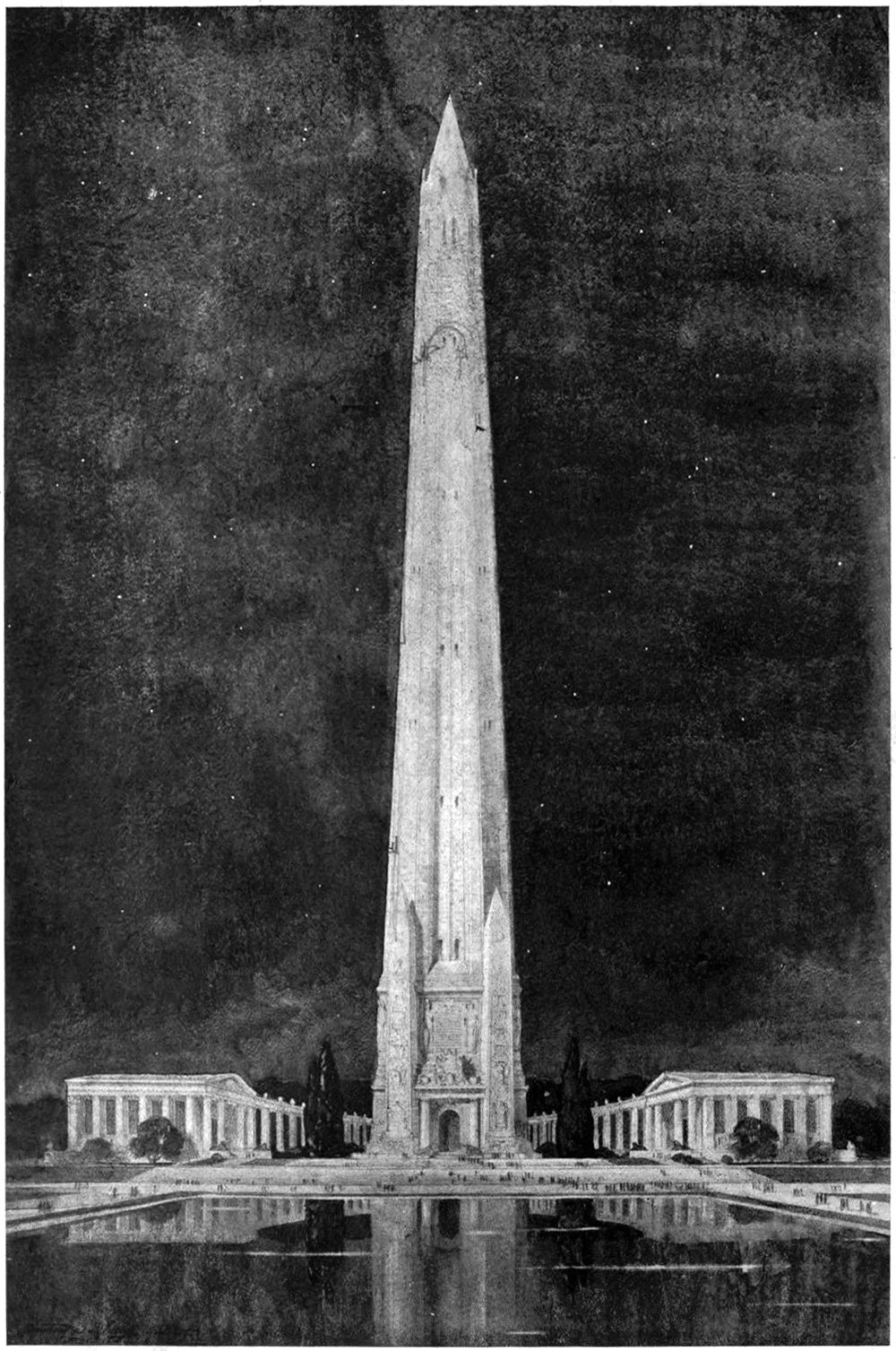
A Design for a National Memorial
Monuments and memorials are tricky beasts to design. Unlike a normal building, they’re imbued with meaning and symbolism that can be highly subjective. They’re not just buildings, but repositories for history and memory. This means they carry responsibilities to the person or event they are meant to symbolize. That’s what makes the above illustration so difficult to understand. It’s described only as Design for National Memorial. This is tough, because it doesn’t even make a claim to what it’s memorializing. One thing is clear, however; the designer was motivated by verticality.
Constant-Désiré Despradelle’s Beacon of Progress
He was possessed by the idea of a monument embodying the characteristics of American civilization, to be a memorial to the genius of the American people and a reminder of the glories of the Columbian Exposition in Jackson Park. These words describe the feeling of Constant-Désiré Despradelle after he visited the World’s Columbian Exposition of 1893 in Chicago. The exposition saw an entire complex of temporary buildings built in Jackson Park, only to be demolished after the fair. For Despradelle, Chicago needed a permanent monument to embody the spirit and grandeur of the fair. He set to work designing his vision, and the final result is pictured above.

The Towering Centerpiece of an International World Centre
Pictured above is a monumental tower designed by Ernest Hébrard as part of a design for an international world centre. It was a visionary project without a real location, and I suspect it was either academic, or he designed it in order to make a name for himself as an architect and an artist. Either way, this tower was the centerpiece of a much larger plan, but it speaks volumes about Hébrard’s intent with the plan.
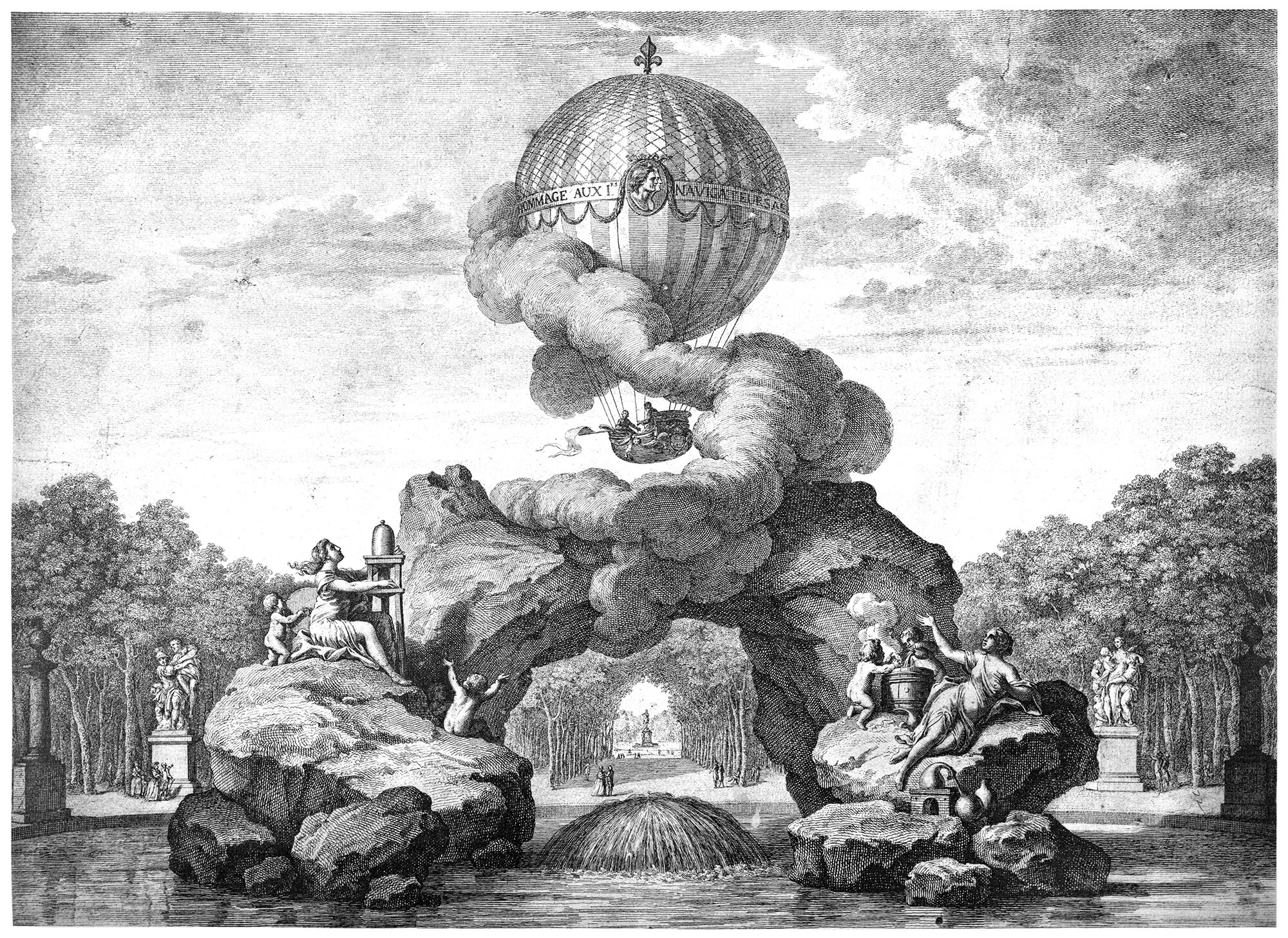
A Monument to the Glory of the First Aerial Navigators
Pictured above is the Projet d'un monument à la Gloire des Premiers Navigateurs Aériens, or the Monument to the Glory of the First Aerial Navigators. It was designed by an anonymous author for a site in the Tuileries Garden in Paris, and it consists of a stone arch placed in a fountain, with a balloon flying above it supported by a cloud-like form.
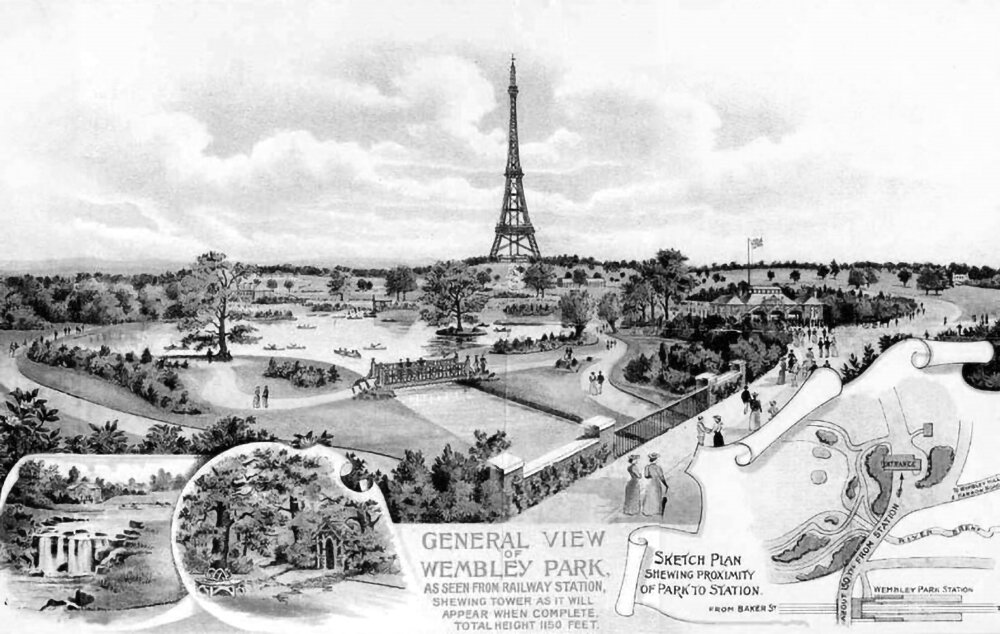
Alternate Realities : The Great Tower for London Competition
In 1890, an open competition was held to design the Great Tower for London in the soon-to-be-opened Wembley Park. The tower was to be the tallest in the world, and it would claim the title from the Eiffel Tower in Paris, completed the year before. An open competition was held, which received 68 submissions from all over the world. Together, these designs provide a rich cross-section of the world’s architectural taste at the time.
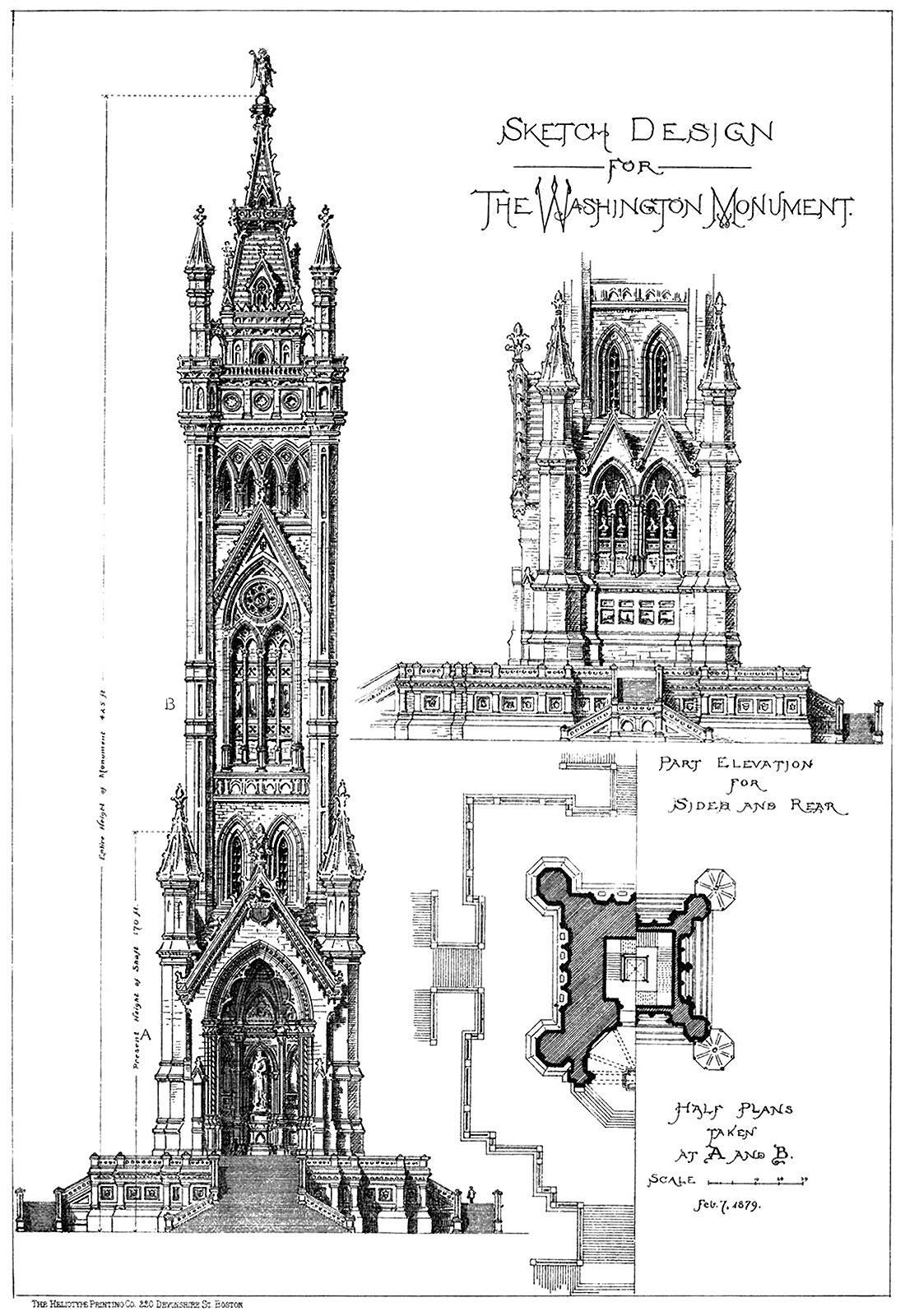
A Sketch Design for the Washington Monument
The above illustration originally appeared in American Architect and Building News, and was submitted to the publication by an architecture student. Curiously, the student is not named, and is just called ‘the author’. The student uses ‘the Gothic treatment’ for the design, which is wonderfully detailed, in stark contrast with the minimalist design that eventually got built.
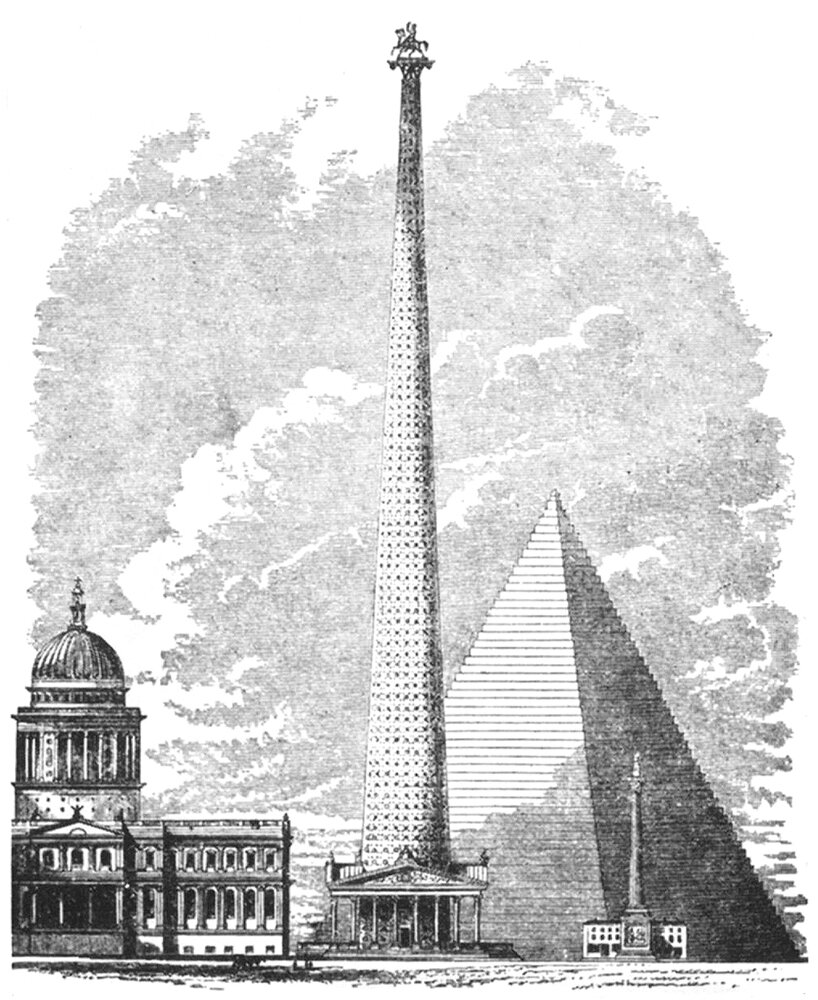
Richard Trevithick’s Monument to the Reform Act
This is Richard Trevithick’s Monument to the Reform Act, proposed in 1832 for a site somewhere in London. It was meant to be 1,000 feet (304 meters) tall, and it would’ve towered over the entire cityscape at the time. It’s one of a few tower proposals that aimed for the landmark 1,000-foot height, long before the Eiffel Tower made it a reality in 1889.
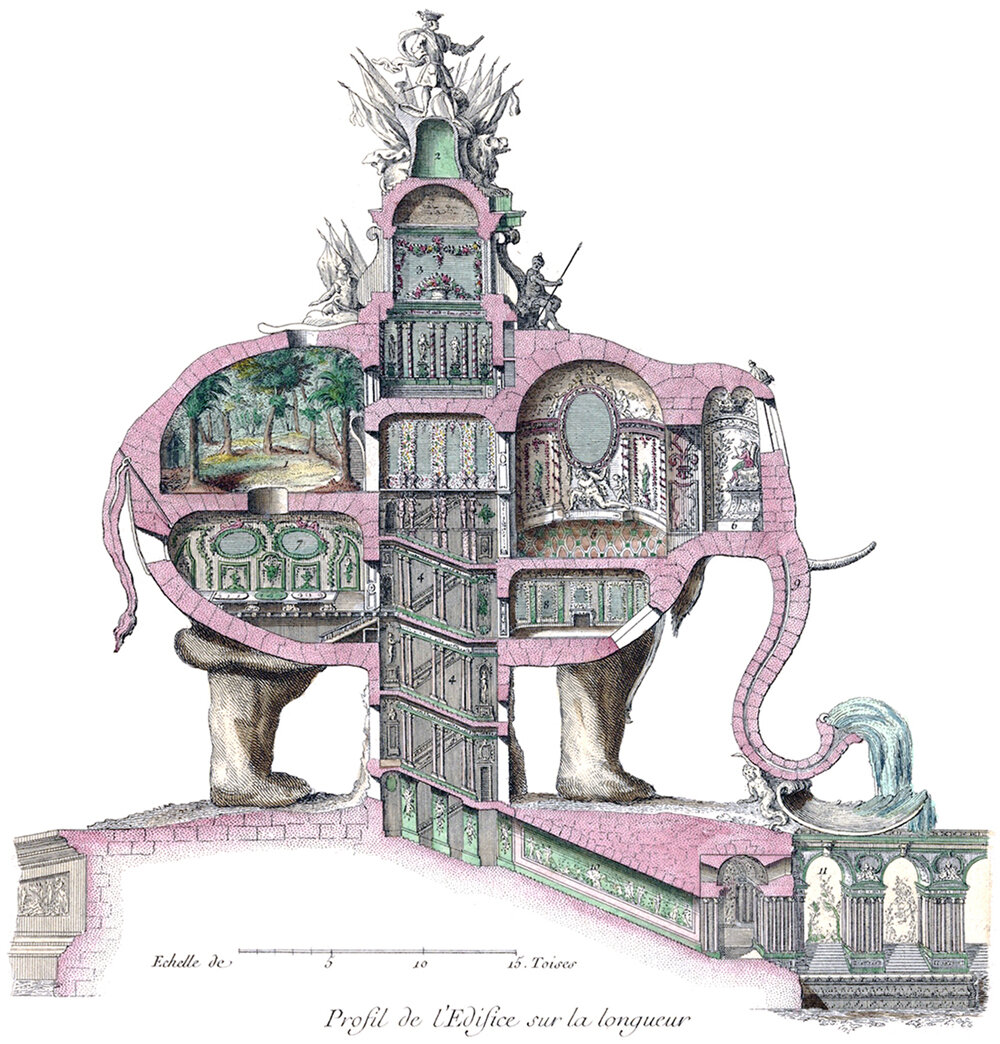
Charles Ribart’s Triumphal Elephant
Certain architectural proposals are hard to take seriously. This is one of them. It’s a design for the site that the Arc de Triomphe would eventually get built on in Paris, and it was proposed a few decades before the iconic monument broke ground. Yes, it’s a giant elephant. Yes, the architect was being serious. Yes, the French government swiftly rejected the proposal.
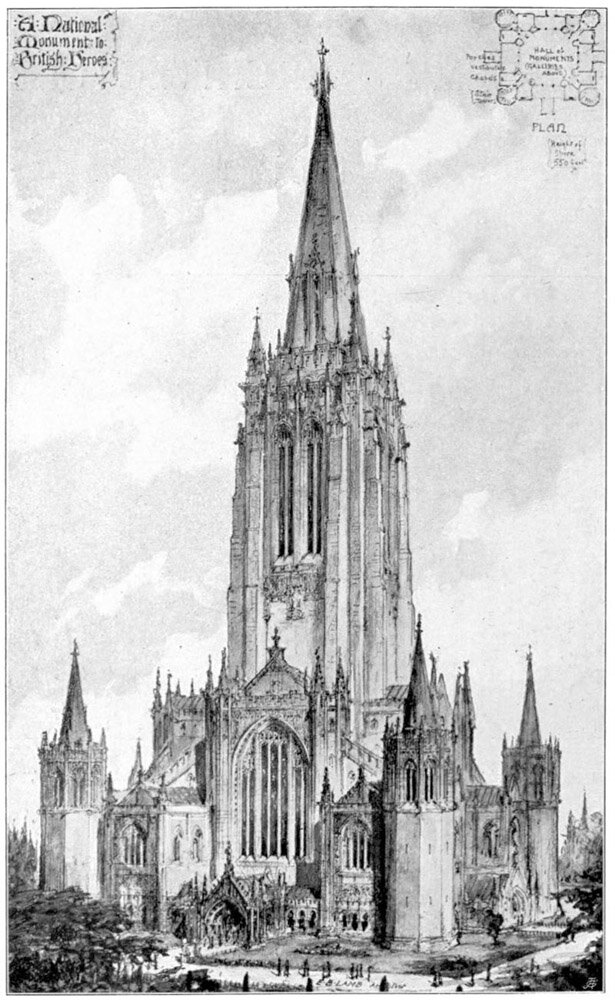
Edward B. Lamb's Monument to British Heroes
This is the National Monument to British Heroes, proposed by Edward B. Lamb in 1901. The structure was meant to house a hall of monuments and galleries, presumably to honor those who had died for the British crown throughout history. The proposal consists of a massive central belfry topped with a steeple and flanked by four turrets at its base.
