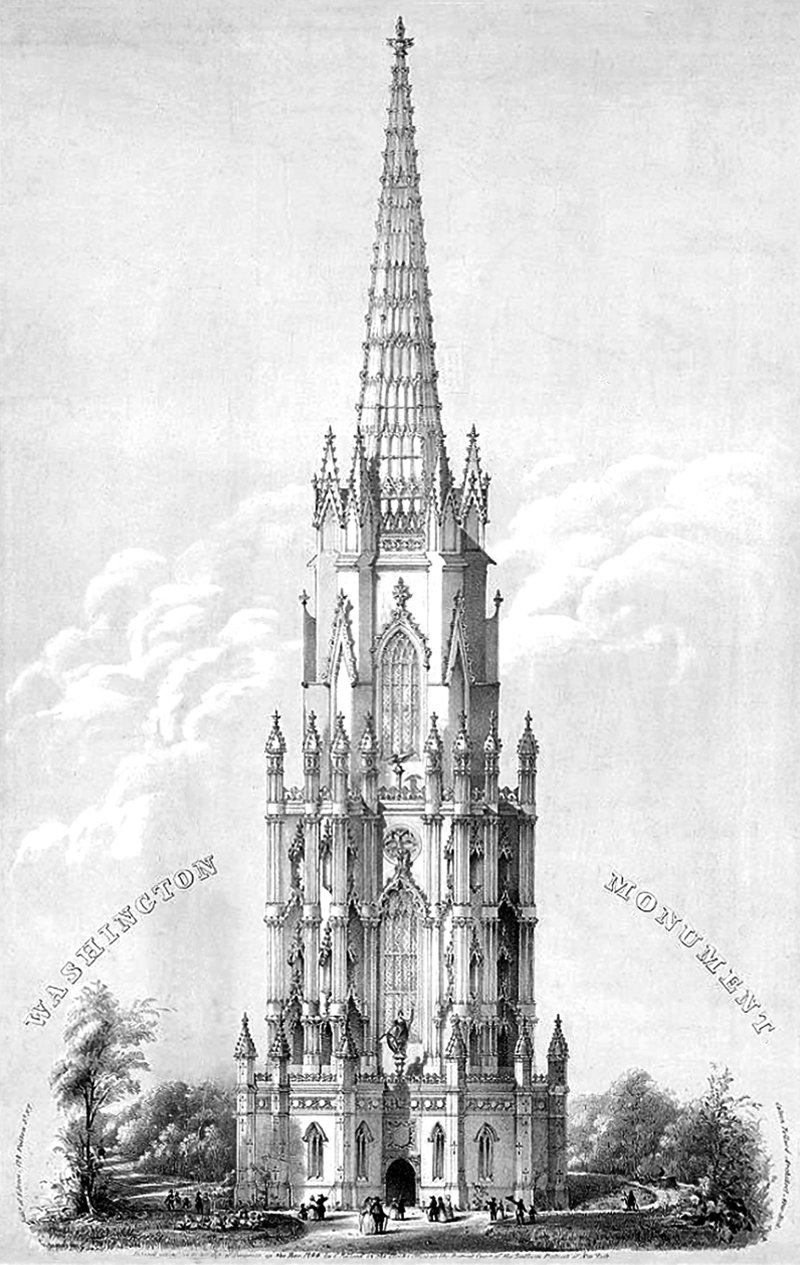Calvin Pollard’s Proposal for the Washington Monument
Daniel Burnham once said, make no small plans. This is especially true in New York City, and the proposal pictured above fits right into this mold. It’s a proposal for a monument to George Washington, and it would’ve dwarfed the height of the next tallest building in the city at the time (and also the tallest building in the world), Trinity Church. It was proposed in 1843 by Calvin Pollard, who was an architect known for his civic buildings. His proposal was a tapering Gothic tower with four main levels. The site was in Hamilton Square, which was a planned but never built park on the Upper East Side of Manhattan. This area was rural at the time, so the tower would’ve stood on its own without many buildings around it.
The tower would’ve been 129 m (425 ft) tall, which would’ve been the tallest in the world by a long shot. On the interior were three main levels, each with a rotunda housing art and sculpture depicting the American Revolution. In the center of the main rotunda was a statue of George Washington. There were also rooms for a library, artist studios, and an astronomical observatory.[1] These spaces would’ve injected the monument with practical uses apart from typical monument visitors, resulting in a more useful structure than a typical monument building.
The project was approved by the Washington Monument Association of the City of New York, and a cornerstone was laid on 19 October 1947, which is the anniversary of Britain surrendering to Washington. A subsequent lack of funds and a divided public opinion killed the project before more work could be done, however.
Pollard’s choice of a Gothic tower was apt, since the detailing all seems to point upwards. The form rises to a point and proudly announces its presence to the surrounding landscape, which is a fitting homage to a man who was so pivotal to the nation’s early history. Pollard was using verticality to assert the importance of George Washington, and the result, had it got built, would’ve been something to see.
Check out other posts about unbuilt architecture here.
[1]: "The Washington Monument Project in New York". Journal of the Society of Architectural Historians 28 (December 1969): 291-292.

