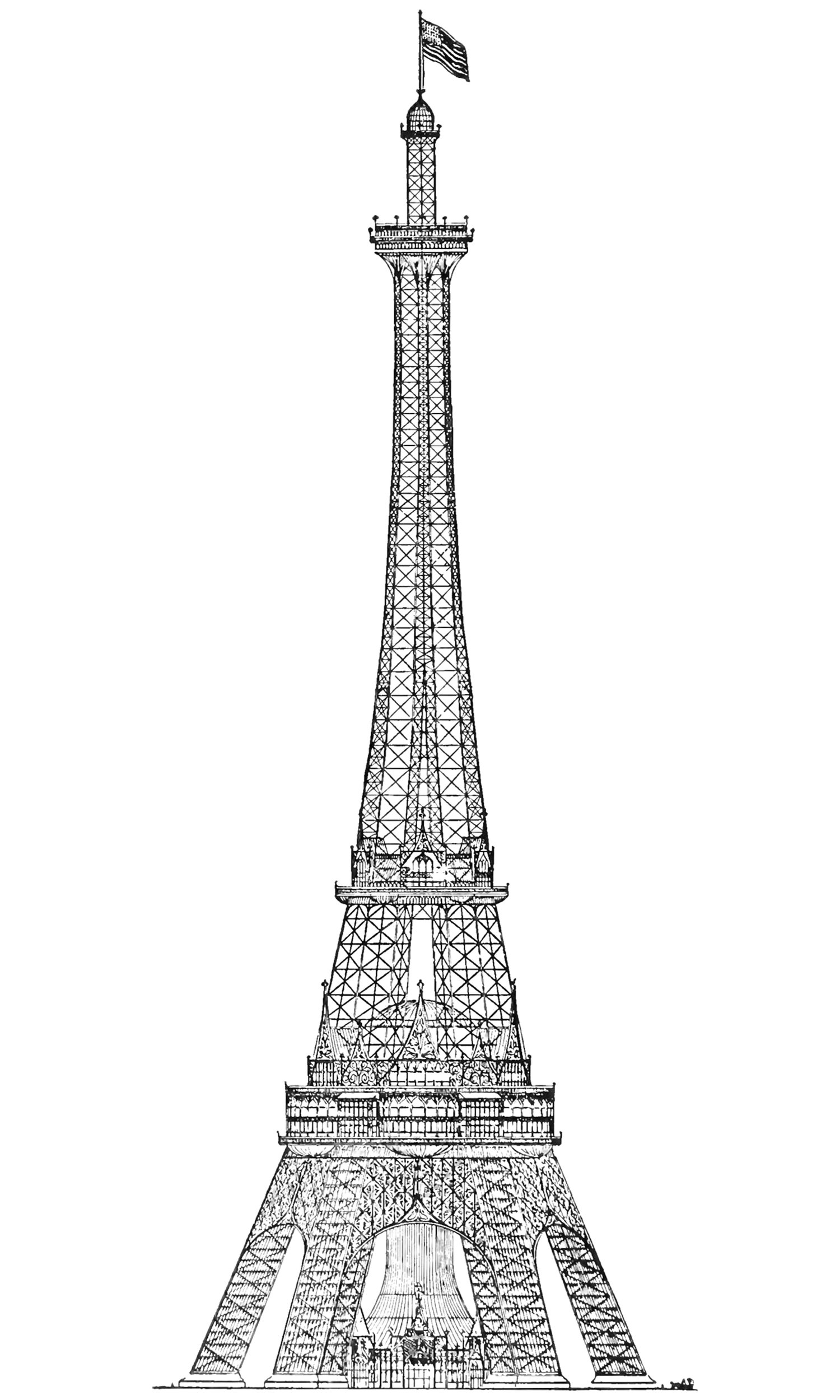The Proctor Steel Tower
Elevation of the Proctor Tower, which was planned for the 1893 World’s Columbian Exposition in Chicago. The structure is an offspring of the Eiffel Tower, which was built just two years before it was designed.
When the Eiffel Tower was completed for the 1889 World’s Fair in Paris, the world took notice. France had constructed the world’s tallest structure, and it immediately became the envy of the rest of the world. The next World’s Fair would take place in Chicago in 1893, and the organizers wanted to take the opportunity to out-do the Eiffel Tower with their own structure. Many proposals were made, and the most successful one was the Proctor Tower. It was 335 meters (1,100 feet) tall, which is roughly 12 meters (40 feet) taller than the Eiffel Tower.
Everything about the Proctor Tower seems to be a response to Eiffel’s design. Both structures have three main tiers, each topped with a viewing platform. Proctor’s platforms occur at 60 meters (200 feet), 120 meters (400 feet) and 280 meters (920 feet) above ground. These three main tiers are reached by elevators, just like at the Eiffel Tower. One main difference occurs above the highest viewing platform, however. At Proctor, visitors could ascend a staircase from the third tier up to a fourth tier at 305 meters (1,000 feet) above the ground. This level was capped by a glass dome with an American flag flying above it. At the Eiffel Tower, the third platform was the highest the public could ascend, because Gustave Eiffel built a private apartment for himself just above it.
Both towers also feature elaborate lattice structures. The main difference is the plan shape: Eiffel’s design is a square with sides of 125 meters (410 feet) and four legs. Proctor’s base is a tad smaller, with sides of 120 meters (400 feet) and an octagonal plan with eight legs. In addition to the plan shape, another difference is the metals used: Eiffel is built of wrought-iron, while the Proctor was steel. These differences are enough to differentiate the two structures, but it’s impossible to view them as totally independent. It’s clear that this is Eiffel Tower 2.0, located in Chicago.
Bird’s eye view of the 1893 World’s Columbian Exposition grounds, with the proposed Proctor Tower on the right. If built, it’s height would’ve dominated the entire fairgrounds and created a landmark visible for miles around.
This proposal was one of a few tower designs put forward for the 1893 World’s Columbian Exhibition. Taken together, they represent a perception that the United States must out-Eiffel France by building the world’s tallest tower. In effect, the United States, and ultimately the world, was competing with France by means of verticality. Having the tallest building in the world projects a sense of power and dominance over the rest of the world, and any country would be keen to have this power over others.
Check out other posts about unbuilt architecture here.
Originally published in: Cutler, H.G.. The World’s Fair: It’s Meaning and Scope. Chicago: Star Publishing Company, 1891. 618-620.


