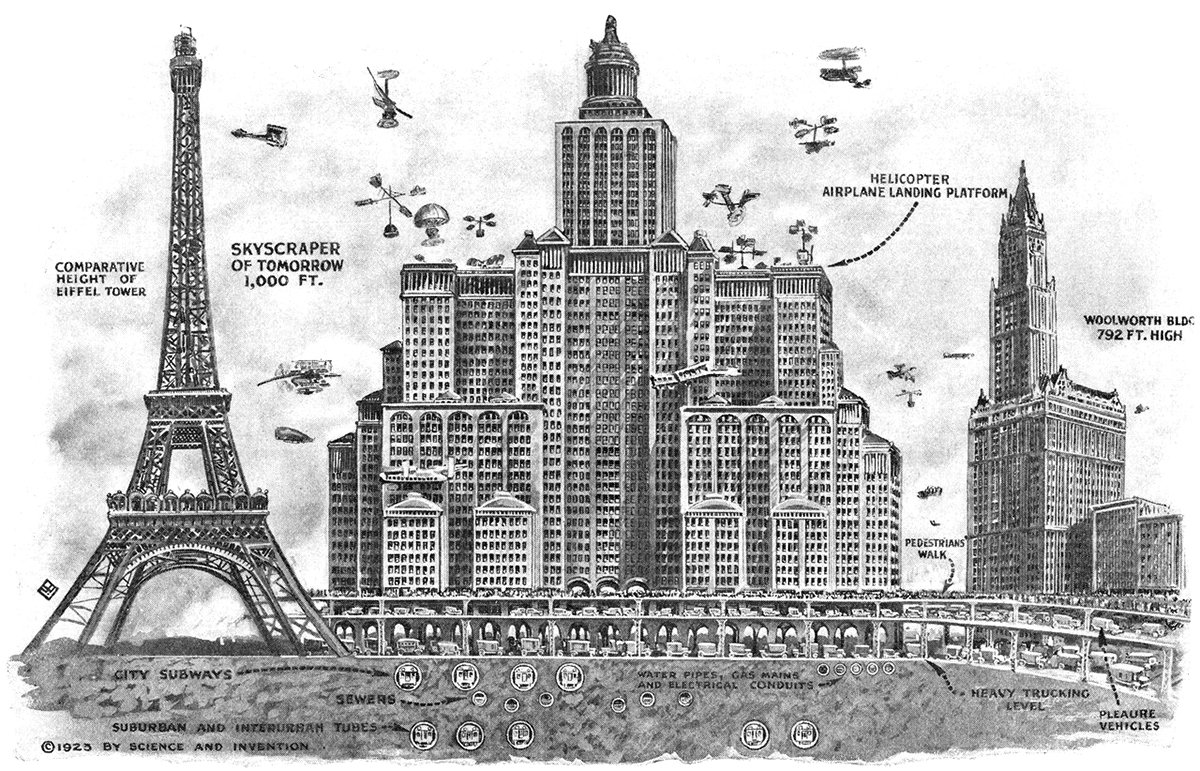Skyscrapers of To-morrow
Illustration by Harvey Wiley Corbett from 1923 showing a strategy for future skyscrapers. Corbett shows a separation of ground-level traffic and roof-landings for aircraft. Originally published in the July 1923 issue of Science and Invention.
Pictured above is a 1923 illustration showing Harvey Wiley Corbett’s idea for a future skyscraper. Corbett believed buildings would continue to get taller and wider, resulting in massive, slab-like structures with helipads on the roof and multiple underground levels of traffic at their base. He compares his concept with two iconic buildings of the time, the Eiffel Tower and the Woolworth Building. These were both the tallest in the world when completed, and this fact illustrates the sheer scale of Corbett’s structure.
It’s an interesting concept, but in the end his structure is too big to be feasible. Compare his skyscraper to the two other towers. Eiffel and Woolworth are much more slender as they taper upward, using their height to accentuate their profiles. Corbett’s design is bulky and lacks the punch of the others because it’s so broad. It’s an oppressive slab that’s too big for its own good. It may be the tallest, but it doesn’t feel like the tallest because it’s so wide. This is a major concession for a building this expensive to build. If someone is going to pay the money to construct something like this, more is at stake than just profit. It needs to make a statement about its height, and it needs to express its verticality. Eiffel and Woolworth do this. Corbett’s building, not so much
Check out other posts about unbuilt architecture here.
[1] : Secor, H. Winfield. “Skyscrapers of To-morrow.” Science and Invention XI, no. 3 (July 1923): 231.

